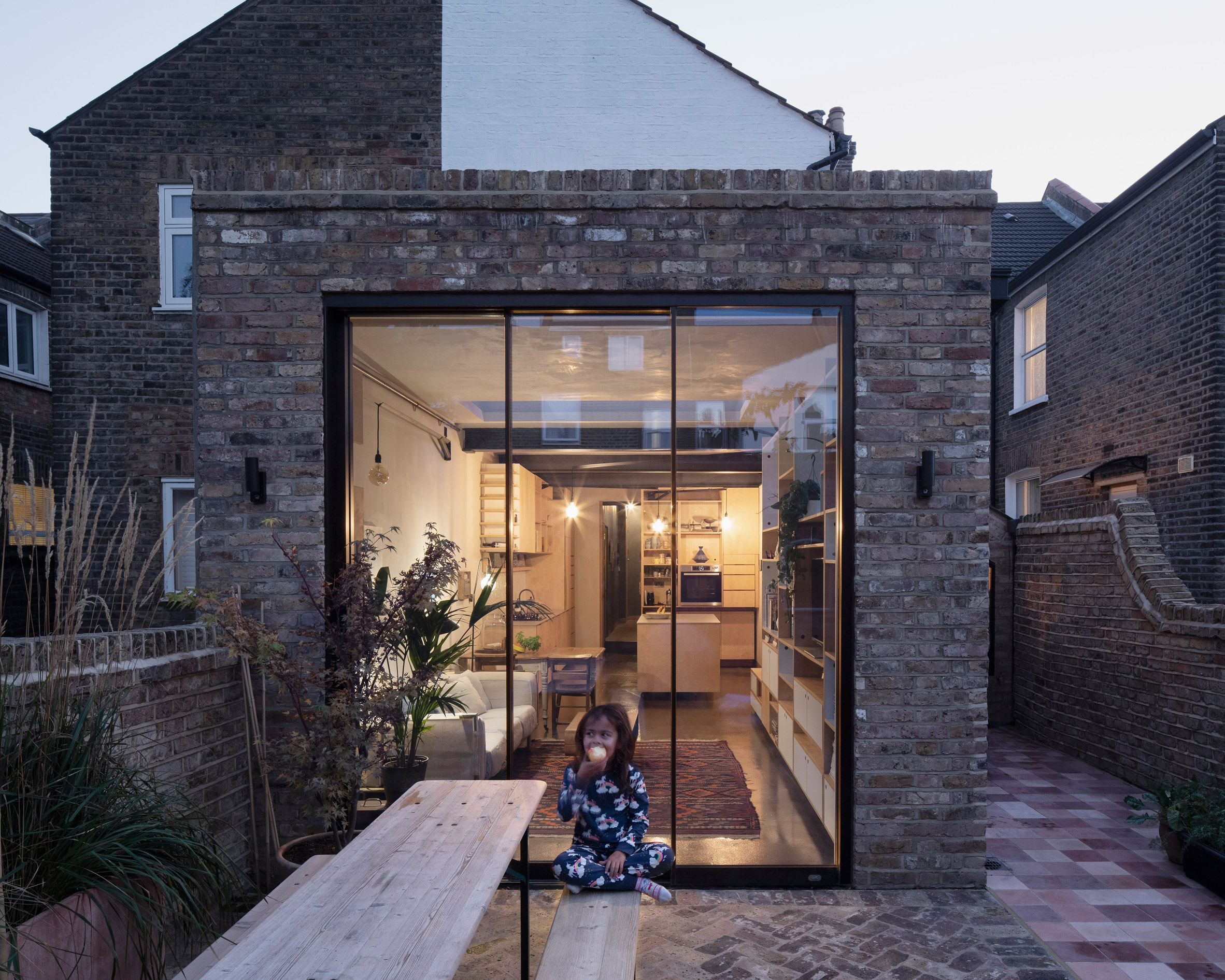Rise Design Studio remodels London garden flat to maximise storage and light

Clay walls and plenty of built-in storage feature inside this renovated and extended garden flat in northwest London by Rise Design Studio.
Located in Willesden Junction, the Birch and Clay Refugio project included the remodelling of the existing flat, the addition of a side and rear extension, plus a new workshop in the garden to be used as an office for the client's fashion business.
Created for a family of four – the client, her husband and two daughters – the flat was conceived as a series of flexible spaces that provide the maximum amount of storage.
The 99-square-metre space is divided into two zones with living and working spaces at the back overlooking the garden, and bathing, sleeping and utility spaces at the front. The colours and materials selected by the design studio were chosen to reflect the client's Persian Bengali heritage while also referencing her time spent living in Barcelona.
"We set out to create a flat for a family of five that maximised flexibility of spaces and storage solutions and reflected the family’s links with Barcelona," said Rise Design Studio. "Each space forms an emotional response through its materials and colours."
In the rear half of the flat, an open-plan kitchen with birch plywood cabinetry and a lacquered concrete floor opens out into a living space with floor-to-ceiling sliding doors and a skylight. The living area overlooks the brass-edged, herringbone brick-lined patio and the w...
| -------------------------------- |
| UNStudio references luxury yachts with marina and clubhouse on China's Xi River |
|
|
Villa M by Pierattelli Architetture Modernizes 1950s Florence Estate
31-10-2024 07:22 - (
Architecture )
Kent Avenue Penthouse Merges Industrial and Minimalist Styles
31-10-2024 07:22 - (
Architecture )






