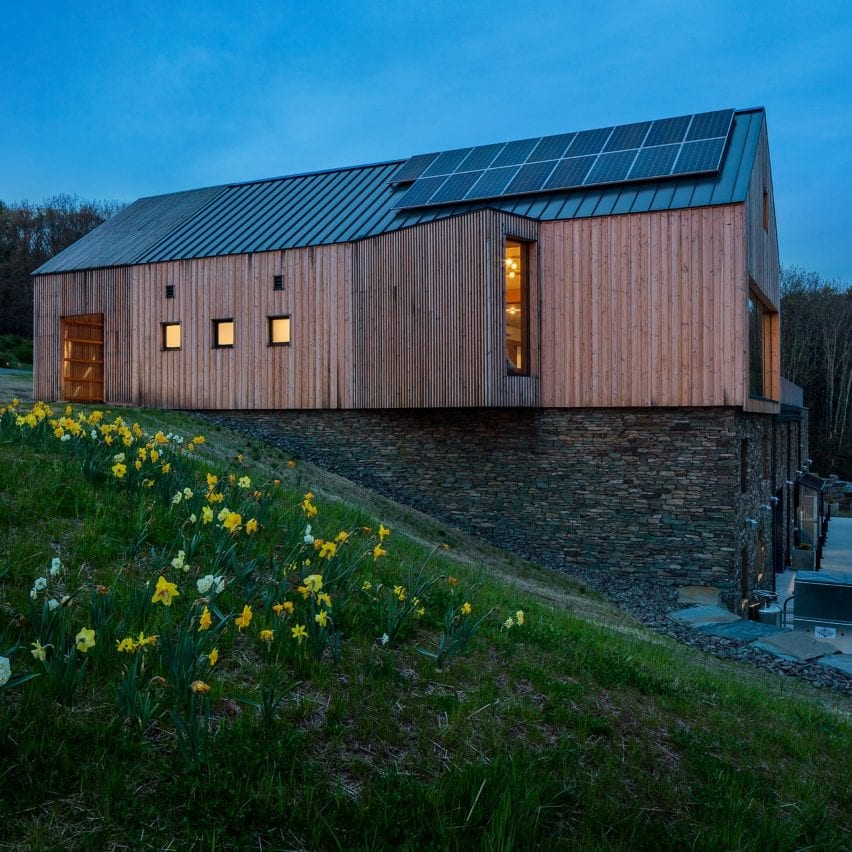River Architects builds barn-style Seminary Hill Cidery in the Catskills

Local office River Architects has completed a barn-style cidery and tasting room in New York's Catskill mountains with interiors clad in wood reclaimed from an old bridge.
Completed this year, the new facility for Seminary Hill Orchard and Cidery is set on 62 acres of organic apple orchards overlooking the Delaware river near Callicoon, New York.
The gabled building hosts cider production facilities, a cellar for ageing the orchard's cider and a bar and tasting room.
Seminary Hill Cidery's pitched roofs evoke the area's traditional barns
It was designed by River Architects to reference the area's traditional "bank barns", a type of agricultural building that is set into a slope so that the upper and lower levels are both accessible from the ground. "My childhood was spent exploring Hudson Valley's barns, many that don't exist today," said River Architects' principal James Hartford.
Reclaimed wooden slats cover the walls and roof of the welcome area
Visitors enter into the upper level on the north side, through a slatted canopy that echoes the barn's pitched roof profile.
This floor contains the cidery's public areas including a 3000 square foot (278 square metres) tasting room and event space overlooking the orchard.
The interior wood finishes in this area were reclaimed from underwater pilings of the Tappan Zee Bridge, a bridge in upstate New York that was rebuilt to replace an older structure and opened in 2017.
The tasting room and event space overloo...
| -------------------------------- |
| Green Village Plot 09 |
|
|
Villa M by Pierattelli Architetture Modernizes 1950s Florence Estate
31-10-2024 07:22 - (
Architecture )
Kent Avenue Penthouse Merges Industrial and Minimalist Styles
31-10-2024 07:22 - (
Architecture )






