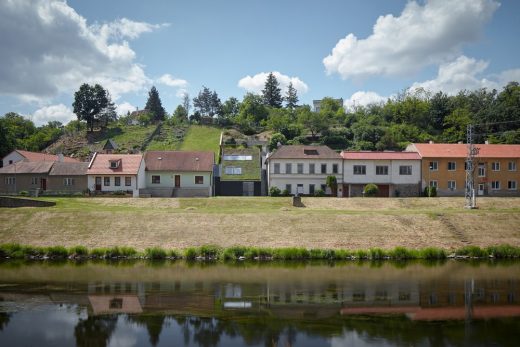River Valley Family House, Znojmo

River Valley Family House, Znojmo Building, Czech Republic Redesign Project, Architecture Images
River Valley Family House in Znojmo
15 Dec 2020
River Valley Family House
Architects: Kuba & Pila? architekti
Location: Znojmo, Czech Republic
The plot for River Valley Family House is situated in a gap between family houses that form the banks of the Dyje River. Steep terrain of the plot has the original terrace landscaping with stonewalls.
Above the opposite riverbank rises a rock wall; resting on the wall are the Znojmo Castle, the Rotunda of St. Catherine and the Church of St. Nicholas. The surrounding houses are quite diverse; they are mainly family houses or blocks of flats with one or two floors.
The determining elements of the designed house are the shape, profile and orientation of the plot. Its minimal width, large slope and north orientation determine the basic shape parameters of the building. The house is therefore designed on a narrow, rectangle ground plan. It respects the street line on the north side as well as the distance from neighbouring buildings.
The house has three floors facing the waterfront side and one floor facing the slope side. The northern part of the house, which faces the waterfront, is sloped, forming a sloping roof, which follows the neighbouring roofs’ shape. From the opposite, slope side, the roof is flat.
The roof is entirely green, optically transitioning into a rising garden above the house. Cut into the green roof are ...
| -------------------------------- |
| Benjamin Hubert's modular sofa systems for Prostoria | Dezeen |
|
|
Villa M by Pierattelli Architetture Modernizes 1950s Florence Estate
31-10-2024 07:22 - (
Architecture )
Kent Avenue Penthouse Merges Industrial and Minimalist Styles
31-10-2024 07:22 - (
Architecture )






