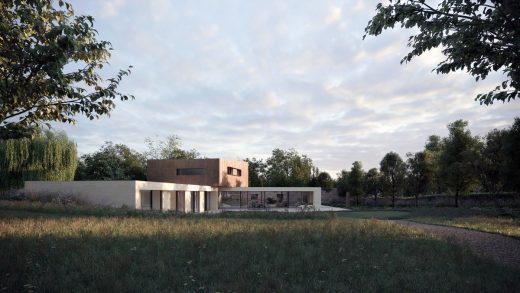Riverside House by River Thames, England

Riverside House England, Contemporary River Thames Property, English Residential Building Images, Home Design
Riverside House by River Thames
20 December 2021
Design: AR Design Studio, Architects
Location: Southern England, UK
AR Design Studio Receive Planning for ‘Riverside House’
Renderings by Strive CGI
Riverside House in Southern England
Description
AR Design Studio has received planning approval for ?Riverside House?. The award winning, Winchester based team have designed this bespoke five-bedroom replacement dwelling on the site of a Victorian walled garden adjacent to the Thames.
Located in a historically sensitive area in the Grounds of a 19th Century Manor House and neighbouring a collection of Grade II listed medieval cottages, the site required a sensitive approach. The existing house, a collection of converted potting sheds, clumsily abuts the historic walled garden and fails to address the longer views towards the river. It is from this that an approach to the replacement dwelling is formed.
The existing house and extensions are carefully unstitched from the historic wall. The replacement dwelling is separated from the wall entirely to retain and restore it as a heritage asset. The existing apertures within the wall will frame views from the new house into the garden beyond.
At ground floor, the house is broken down into three stone clad volumes. These have distinct functions and define specific garden conditions around the house. One contains a d...
| -------------------------------- |
| Wimbledon house was meant to solve the British housing problem but didn't, says Richard Rogers |
|
|
Villa M by Pierattelli Architetture Modernizes 1950s Florence Estate
31-10-2024 07:22 - (
Architecture )
Kent Avenue Penthouse Merges Industrial and Minimalist Styles
31-10-2024 07:22 - (
Architecture )






