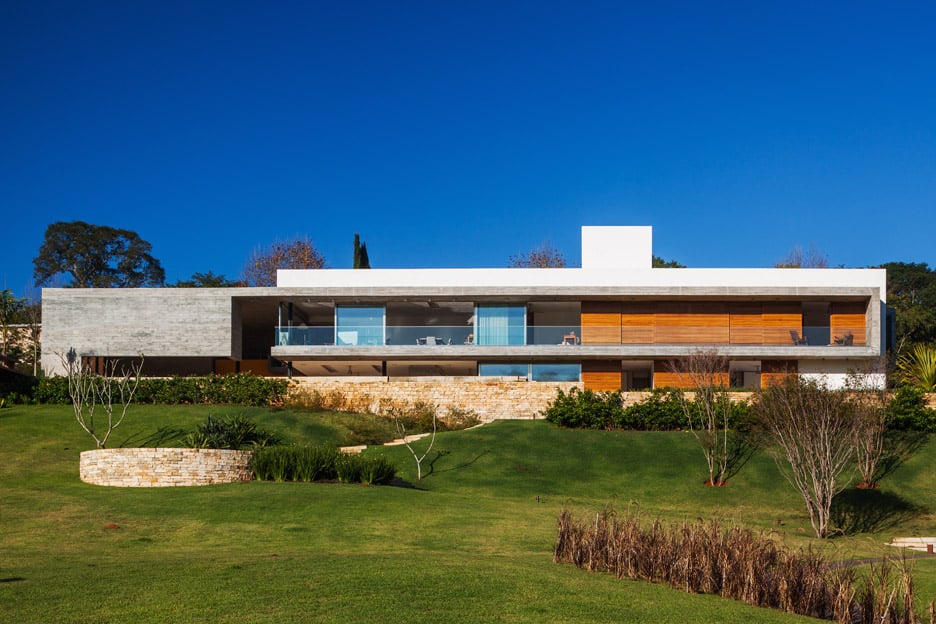RMAA divides concrete residence in São Paulo into daytime and nighttime quarters

This concrete residence in the state of São Paulo is split into a "night floor" and "daytime floor", designed by architects office RMAA to provide different levels of connection with a forest-facing patio (+ slideshow).
São Paulo-based RMAA designed LG House for a one-hectare site bordering the picturesque forest near Braganc?a Paulista, a commuter town around an hour north of the city.
The studio chose to divide the 1,137-square-metre residence into areas for daytime and nighttime use.
Sliding floor-to-ceiling glazing creates a light-filled ground floor, which by day can be opened up to a patio overlooking a pool and the forest. The upper storey provides a more secluded and secure nighttime retreat for the residents.
"The programme of this house is divided between daytime area and night area," said the studio, which is led by architects Henrique Reinach and Mauricio Mendonça. "The night area is on the higher floor, to provide warmth and safety in this period."
"On the other hand, the daytime area is on the lower floor with full connection to the outside and the garden," they added.
Related story: Casa 1217 by H Arquitectes features rooms that can be indoors or outdoors
The building further divided by the generous patio, which separates the structure into two parallel blocks. An elevated walkway extends across this patio, connecting the two blocks.
The first block is single storey and...
| -------------------------------- |
| ELEMENTOS DEL TRIÁNGULO |
|
|
Villa M by Pierattelli Architetture Modernizes 1950s Florence Estate
31-10-2024 07:22 - (
Architecture )
Kent Avenue Penthouse Merges Industrial and Minimalist Styles
31-10-2024 07:22 - (
Architecture )






