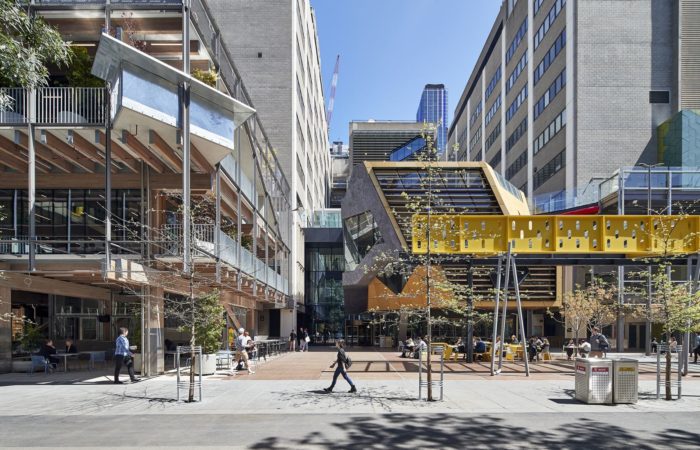RMIT New Academic Street | Lyons

RMIT Concept:
RMIT?s New Academic Street (NAS) is a major project that completely transformed the ?heart? of RMIT University?s city campus, and radically redefined its education and student experience.
The project brief included over 30,000m² of refurbished space in four existing buildings, together with three new buildings totaling approximately 6,000m².
The project design is a collaboration between Lyons, MvS Architects, NMBW Architecture Studio, Harrison & White, and Maddison Architects, all of whom are university alumni.
For contemporary universities, the student social experience of the campus is equally significant to a student?s overall education as traditional learning or academic spaces.
The NAS project takes this paradigm shift and develops it into an architectural and urban design proposition, that is specific to RMIT?s city-based campus with all the diversity of experiences that the city offers. Our team proposed that this diversity could be achieved through a unique project design collaboration, in which the individual design work of each practice combines into genuine architectural and educational diversity.
The project also makes the previously shuttered away campus visible on the street by opening-up visual connections to new activity spaces and bringing the educational life of the university directly into the space of the city.
Broad new stairs and laneways further enhance these connections and link to student learning, student services, and study sp...
_MFUENTENOTICIAS
arch2o
_MURLDELAFUENTE
http://www.arch2o.com/category/architecture/
| -------------------------------- |
| TRIÃNGULO RECTÃNGULO |
|
|
Villa M by Pierattelli Architetture Modernizes 1950s Florence Estate
31-10-2024 07:22 - (
Architecture )
Kent Avenue Penthouse Merges Industrial and Minimalist Styles
31-10-2024 07:22 - (
Architecture )






