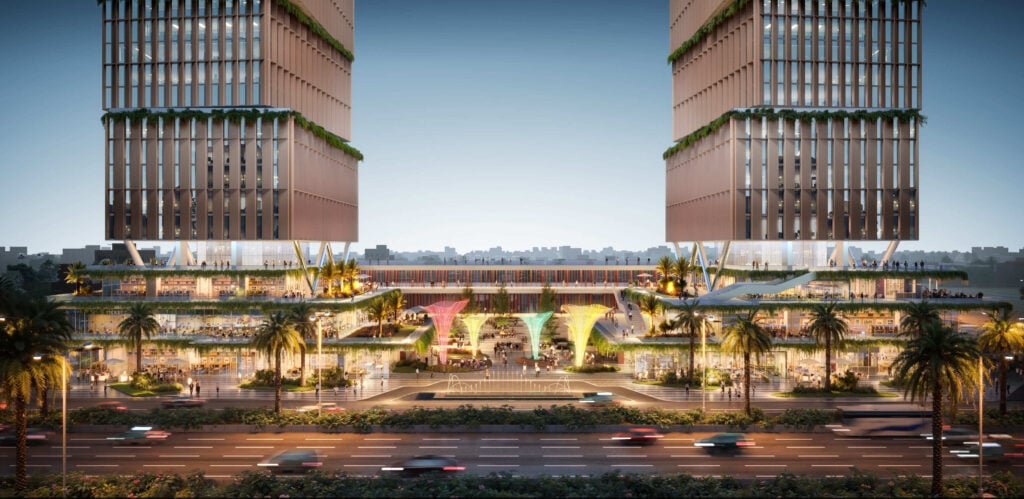RMJM Introduces the Asas Office Towers: A Bold Architectural Marvel Inspired by KSA Nature

We are delighted to unveil the Asas Office Towers, a pioneering mixed-use development that sets a new standard in urban architecture. Comprising two majestic twin towers rising G+3P+26 stories high, this innovative structure, with a total built-up area of 132,700 square meters, draws inspiration from the majestic beauty and enduring strength of natural rock formations. Located at KSA, the project seamlessly merges 15% retail space with 85% office space into a striking vertical form.
A key feature of the building is its carefully curated solid-to-void ratio, thoughtfully designed for each tier to address specific needs and challenges. On the lower levels, where privacy is paramount, a higher proportion of solid elements is strategically employed to mitigate visibility from the surrounding low-rise neighborhoods. This design choice enhances security and comfort for occupants on these floors. Conversely, the upper tiers introduce a greater proportion of voids, which maximizes natural light and offers expansive views, enriching the quality of life for occupants above. This thoughtful balance between solid and void not only enhances the building’s aesthetic appeal but also ensures functional adaptability to its urban context.
.wpb_gallery_slidesflickity_static_height_style .nectar-flickity.instace-670a12ab57f80:not(.masonry) .flickity-slider .cell img {
height: 500px;
}
@media only screen and (max-width: 1300px) {
.wpb_gal...
| -------------------------------- |
| Joe Parr's PlaySetting furniture is influenced by playground equipment |
|
|
Villa M by Pierattelli Architetture Modernizes 1950s Florence Estate
31-10-2024 07:22 - (
Architecture )
Kent Avenue Penthouse Merges Industrial and Minimalist Styles
31-10-2024 07:22 - (
Architecture )






