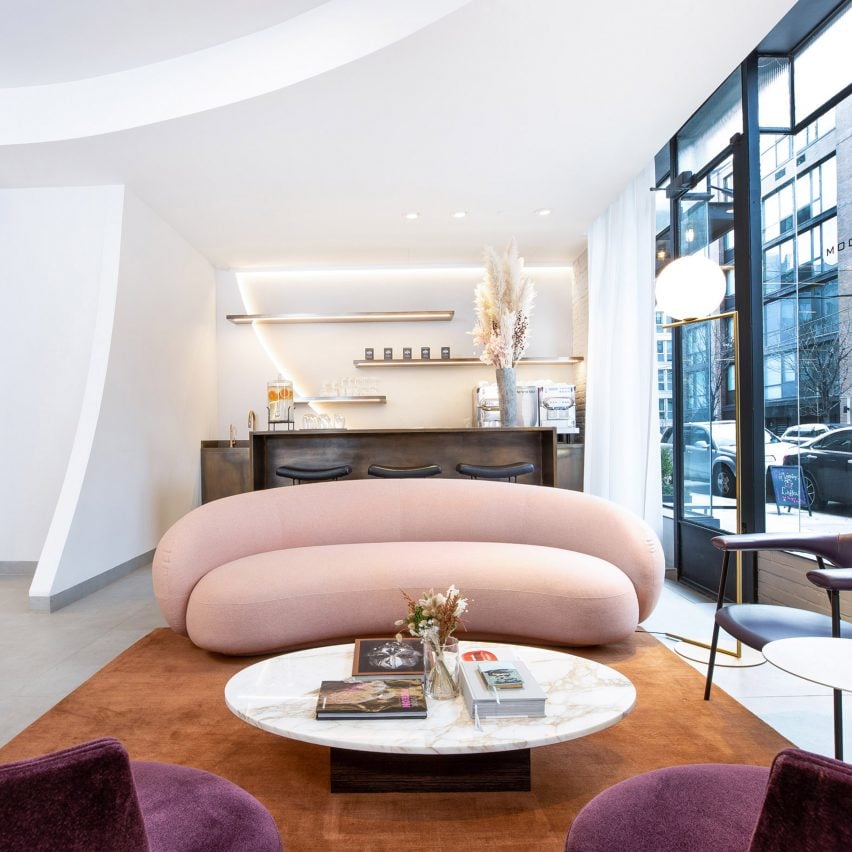Rob Peetoom hair salon opens inside old soda factory in Williamsburg

A lounge with a curved sofa and a coffee bar feature in this hair salon in Brooklyn's Williamsburg neighbourhood, which Ruud van Oosterhout has designed for two sisters.
Dutch designer Ruud van Oosterhout overhauled a part of a former soda factory to create the 4,500-square-foot (418-square-metre) salon, named Rob Peetoom Williamsburg.
The outpost marks the first in New York for the Dutch hair company founded by Rob Peetoom.
Van Oosterhout has designed almost all of Rob Peetoom's locations, which include spots in the Netherlands and Bali. For this one, the designer worked closely with Peetom's two daughters, Savana and Rochelle, who will oversee the salon.
As part of the brief, the Peetoom sisters asked that the shop also serve as a community gathering space. Rather than a typical waiting area, it features a room styled like a living room. Furnishings include a Tacchini half-moon pastel pink sofas, purple chairs, coffee tables and a rust-coloured rug. Towards the rear is a bar area with three large bar stools, where customers can enjoy a glass of wine or a cup of coffee.
The front of Rob Peetoom Williamsburg is glazed to bring in plenty of natural light, and offer a contemporary feel. Inside, this aesthetic is continued with bright white walls, mirrors and lots of lighting.
Seventeen original solid wood pillars are left intact and exposed, as a nod to the building's former industrial use. These posts run lengthwise to divide up the salon's rectangular floorpl...
| -------------------------------- |
| CONTRATO DE OBRA CIVIL. |
|
|
Villa M by Pierattelli Architetture Modernizes 1950s Florence Estate
31-10-2024 07:22 - (
Architecture )
Kent Avenue Penthouse Merges Industrial and Minimalist Styles
31-10-2024 07:22 - (
Architecture )






