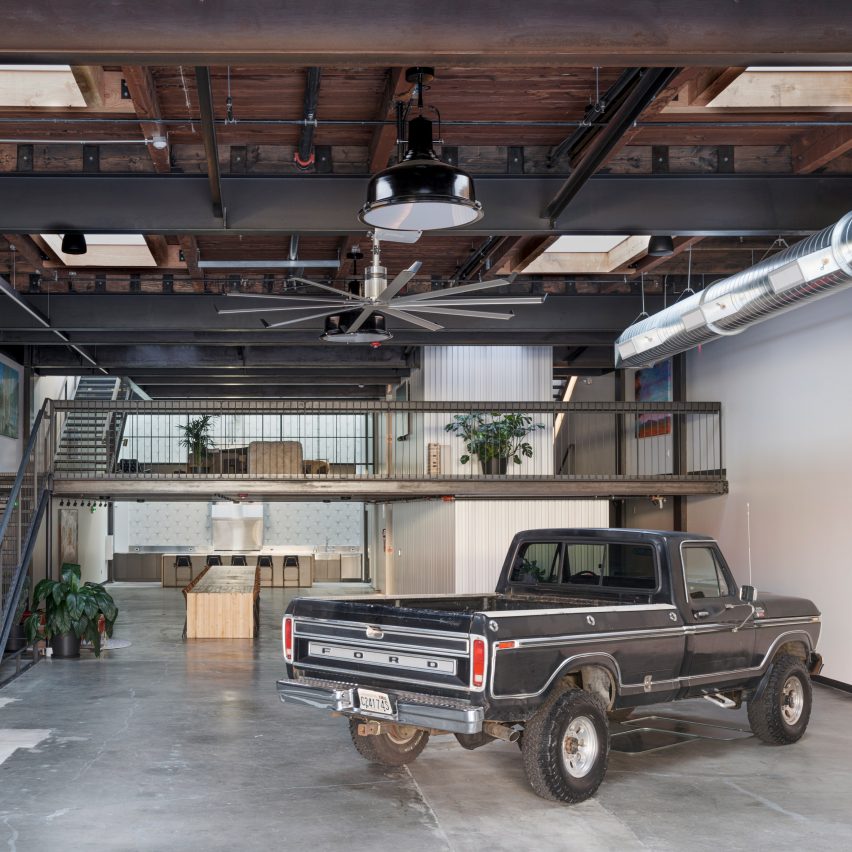Robert Hutchinson Architecture converts 1950s Seattle building into event space

A mezzanine and rooftop lounge are among the enhancements by Robert Hutchinson Architecture to a former warehouse that has been reborn as a multipurpose venue called Stone Way Auto.
The building is situated in Seattle's Fremont neighbourhood, known for its bohemian character.
Robert Hutchinson Architecture has converted a 1950s Seattle building into an event space
The venue's name stems from the owner's love of automobiles, along with its location along a street called Stone Way.
The adaptive reuse project involved transforming a manufacturing building dating to 1953 into a contemporary event space that can accommodate up to 225 people.
It also serves as a garage
It also serves as a garage where the building's owner can work on his two classic Ford pickup trucks, which remain on display during events. A primary goal for the project was to respect the building's original character while updating and expanding it for a new use. Originally 5,080 square feet (472 square meters), the building now encompasses 8,100 square feet (753 square metres).
A primary goal for the project was to respect the building's original character
"This multipurpose event and garage space honours existing historic conditions while making discrete new interventions that bring the building into the future," said local studio Robert Hutchinson Architecture.
On the front elevation, the team installed new windows and a modern garage door.
Murals and artwork in the facility were designed by Justi...
| -------------------------------- |
| Caruso St John wins Stirling Prize 2016 for Damien Hirst?s Newport Street Gallery |
|
|
Villa M by Pierattelli Architetture Modernizes 1950s Florence Estate
31-10-2024 07:22 - (
Architecture )
Kent Avenue Penthouse Merges Industrial and Minimalist Styles
31-10-2024 07:22 - (
Architecture )






