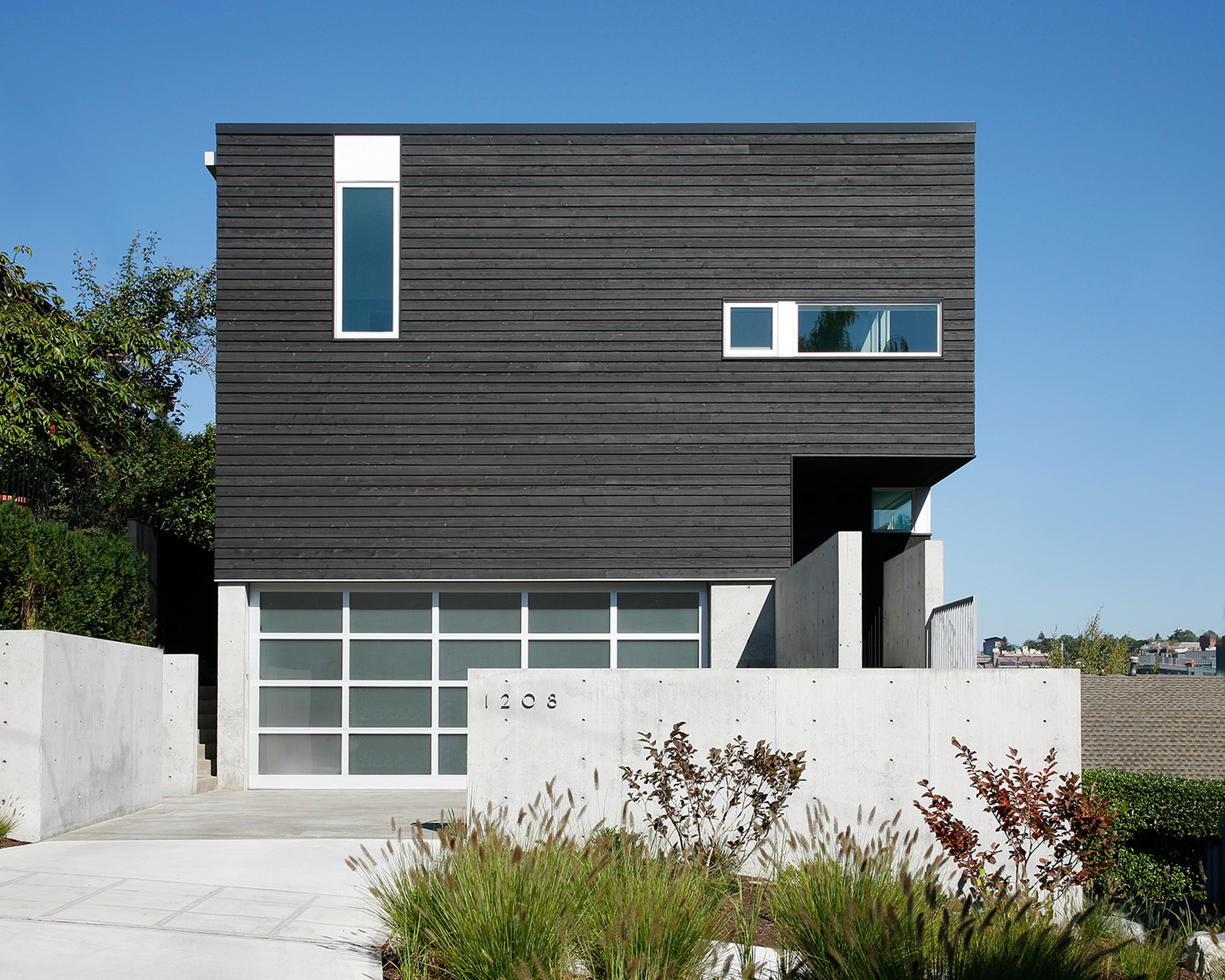Robert Hutchison's Cantilever House projects towards Seattle harbour

Panoramic views of Seattle's harbour are afforded from the overhanging rear of this house, completed by American firm Robert Hutchison Architecture.
The two-storey Cantilever House is located on a lot that the clients have lived on for 15 years, originally in a small bungalow.
Apart from its convenient location to the University of Seattle and downtown, the owners particularly enjoy the site's waterfront views ? so the house was designed to make the most of this.
From the street, the building has few openings save two small, narrow windows and a garage door. However, glazing runs along the entire right side, facing the water.
Upon entering, stairs lead up to the main floor that has expansive views of Portage Bay, with its floating houses and sailboats.
"The owners desired a home that was open, light-filled and private but also transparent and oriented towards the water and city views," said architect Robert Hutchison.
"The building turns its back to the street while opening up to the views to the northeast through a large glazed corner window system."
The house is situated on a slope, with a suite for a mother-in-law tucked underneath the main home. Poured concrete forms the base of the building, as well as a walled enclosure, and steps leading up to the front door.
Otherwise, the exterior walls are clad in black-stained western red cedar, which is native to western North America.
Robert Hutchison Architecture collaborated with Seattle-base...
| -------------------------------- |
| GLÃPTICA. Vocabulario arquitectónico. |
|
|
Villa M by Pierattelli Architetture Modernizes 1950s Florence Estate
31-10-2024 07:22 - (
Architecture )
Kent Avenue Penthouse Merges Industrial and Minimalist Styles
31-10-2024 07:22 - (
Architecture )






