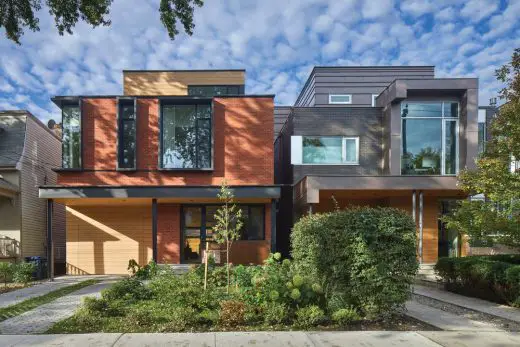Robert Street Residences, Toronto

Robert Street Residences Toronto, Ontario Building Interior, Modern Canadian Architecture News
Robert Street Residences in Toronto
11 Feb 2022
Design: Taylor Smyth Architects
Location: Toronto, ON, Canada
Photos: Tom Arban Photography Inc.
Robert Street Residences, Canada
Two adjacent contemporary houses in a Victorian Toronto neighbourhood, designed by the same architect and for the same client, subtly respond to the local vernacular and to each other, while expressing their own unique characters. Designed and constructed over a span of 10 years, the first house was completed in 2011, and the second house in 2021.
The 3,000 square foot Robert Street Residences are located on a unique street in the heart of downtown Toronto, which is a heritage district with mostly historically-designated houses. Here, approval to build is overseen by Heritage Preservation Services, which generally mandates a traditional style. However, the existing houses on both lots were 1960?s bungalows with no architectural merit.
Both the client and architectural partner, Michael Taylor, felt that trying to build a new house to replicate the style of the old houses on the street would not be successful, nor was it appropriate to attempt. Instead, he and his design team set out to find ways to reference the surrounding Victorian vernacular through scale, proportion, and colour.
A distinctive feature of many of the old houses on the block was a vertical gable and front porch. This inspired the conf...
| -------------------------------- |
| Experiencing to Reconnect: The Transformative Potential of Art talk | Wellbeing Culture Forum 2021 |
|
|
Villa M by Pierattelli Architetture Modernizes 1950s Florence Estate
31-10-2024 07:22 - (
Architecture )
Kent Avenue Penthouse Merges Industrial and Minimalist Styles
31-10-2024 07:22 - (
Architecture )






