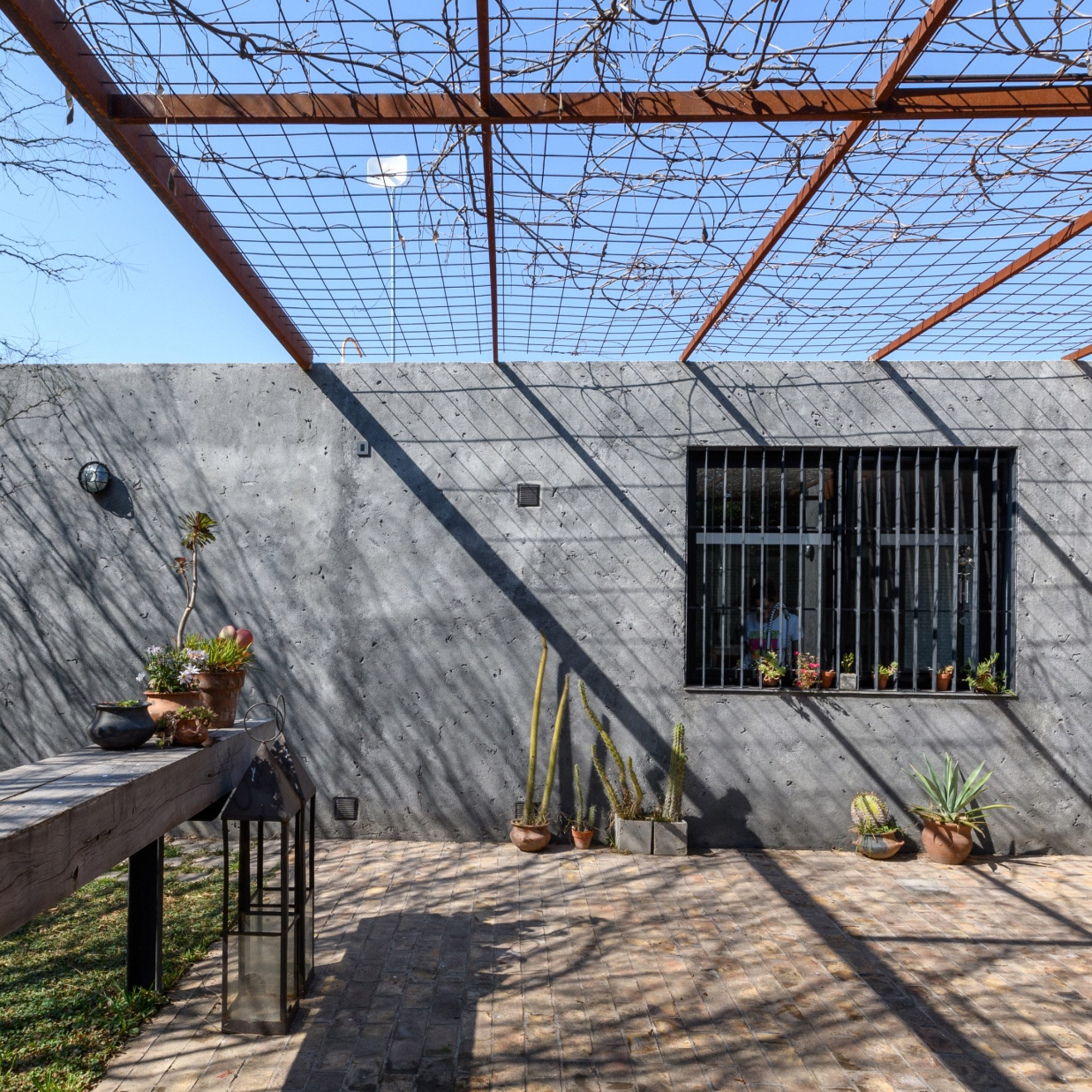Roberto Benito incorporates naked materials into Vivienda Texturas in Cordoba

Roberto Benito Arquitecto has completed a low-slung house in central Argentina that has concrete walls designed to look like geological strata.
The project, called Vivienda Texturas ? or Textural House ? is located in San Francisco, a city in the Argentine province of Cordoba. The horizontal dwelling sits on a 1,490-square-metre corner lot in a low-density neighbourhood.
The house has concrete walls designed to echo their surroundings
The residence is intended to provide a suitable atmosphere for both quiet reflection and entertaining guests.
"It is a place designed for gathering with friends, but also to promote a peaceful and reflective life," said local firm Roberto Benito Arquitecto.
Patios are dispersed throughout the volumes Throughout the house, the team sought to use unfinished materials that would give rise to a "textural architecture".
"The significance given to materiality, represented by the nakedness and honesty of some natural finishes, makes it acquire a great expressiveness," the architect said.
Unfinished walls are intended to look textured
The single-storey house consists of rectilinear volumes that are interspersed with shaded patios. These outdoor voids are meant to establish a continuity between inside and out.
For the exterior walls, the team used irregular layers of concrete.
"Exposed concrete walls are cast in layers with different components in the dosage, giving it the appearance of geological strata," the f...
| -------------------------------- |
| Driade's Moon Mission for Milan design week 2018 | Design | Dezeen |
|
|
Villa M by Pierattelli Architetture Modernizes 1950s Florence Estate
31-10-2024 07:22 - (
Architecture )
Kent Avenue Penthouse Merges Industrial and Minimalist Styles
31-10-2024 07:22 - (
Architecture )






