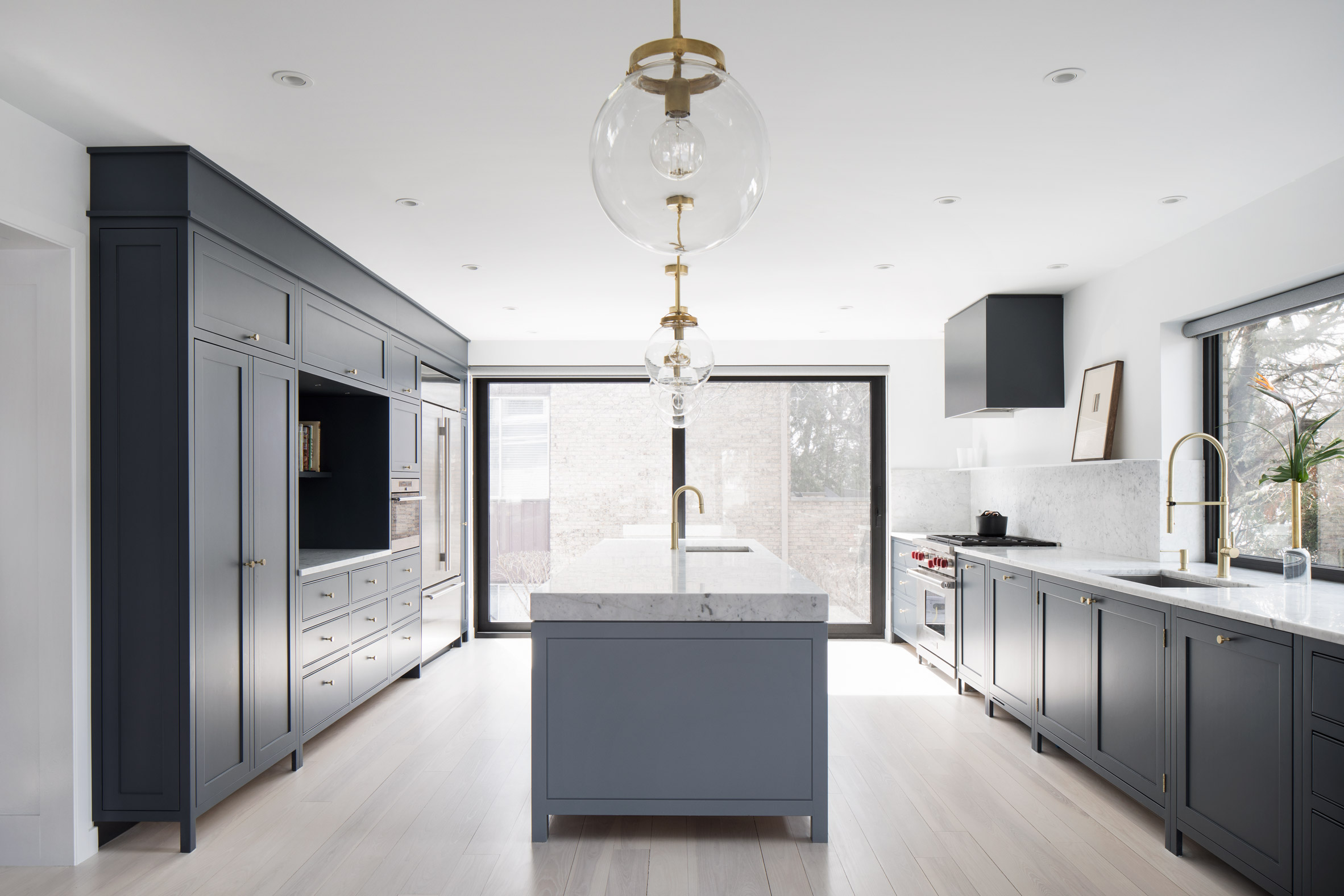Robitaille Curtis pairs dark and light hues in renovated Montreal kitchen

Grey cabinetry, brass accents and ash flooring have refreshed a kitchen within a 1960s home, updated by Canadian studio Robitaille Curtis.
The Hampstead House, which belongs to a young doctor and his family, is located in the affluent Hampstead neighbourhood in Montreal. The project entailed the renovation of a home that had been occupied by the former owner for more than 40 years. The clients wanted to modernise the house, which featured outdated finishes and a "compartmentalised living experience".
"The existing house was divided into a series of small rooms with a decor from another era," said Robitaille Curtis, a local studio. "Our clients wanted to freshen up the look and feel of their new home, and they granted us full license to re-imagine how best to transform the house to accommodate a thriving modern family."
While the project is ongoing, the team has completed the first phase ? an overhauled kitchen. Walls separating the kitchen and dining room were demolished, resulting in an open, rectangular space. Large glass doors on one side open onto a new south-facing terrace.
"By combining the kitchen and dining experience into one large room, a generous space was created where the family can easily interact or entertain in a modern space that is open and inviting," the team said.
All of the kitchen cabinetry was designed by Robitaille Curtis. The face-frame cabinets were finished in a smoky blue-grey colour, which is paired wi...
| -------------------------------- |
| PERÃMETRO DE LA CIRCUNFERENCIA, Tutoriales de arquitectura. |
|
|
Villa M by Pierattelli Architetture Modernizes 1950s Florence Estate
31-10-2024 07:22 - (
Architecture )
Kent Avenue Penthouse Merges Industrial and Minimalist Styles
31-10-2024 07:22 - (
Architecture )






