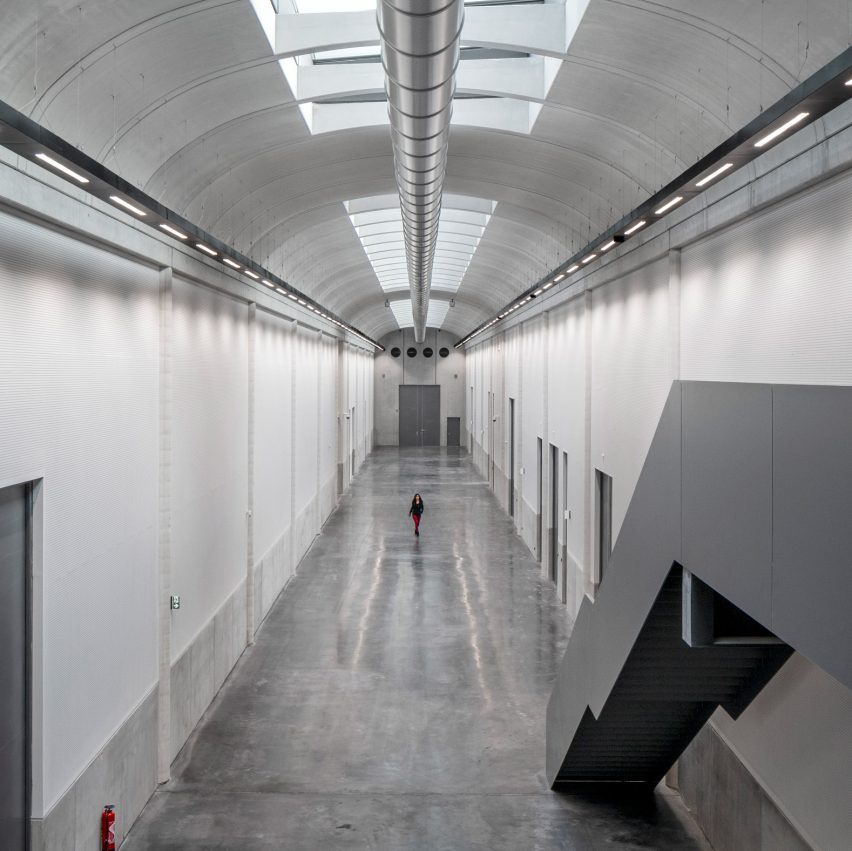Rogers Stirk Harbour + Partners creates "fortress-like" archive for the Louvre

Rogers Stirk Harbour + Partners has built the Centre de Conservation du Louvre in Liévin, northern France, to securely store 250,000 works of art from the museum's collection.
Located on a former car park for the nearby SANAA-designed Louvre-Lens, the building houses the Musée du Louvre's archive and conservation centres.
Graham Stirk at Rogers Stirk Harbour + Partners designed the triangular-shaped building, which contains 26,000 metres of shelving for art, as a "fortress for art".
"The building was designed to hold a precious collection of priceless art," explained John McElgunn, partner at Rogers Stirk Harbour + Partners.
"As a largely single-storey building bounded to the north and the south by massive paired solid concrete walls, the emerging design had a certain fortress-like appearance," he told Dezeen. "We made reference to the enormous walls of the citadel in Lille designed by Vauban in 1667 when Lille was taken under French control."
Two sides of the triangular-shaped building are made from paired concrete walls, while the third facade is made from double-height glass.
All of the centre's conservation areas and offices are located alongside this glass wall, with the storage areas ? that require highly controlled spaces ? deeper within the building.
These two functions are separated by a large top-lit corridor, which runs the length of the building and is referred to by the architects as the "boulevard of artworks&qu...
| -------------------------------- |
| Athletes attempt to break two-hour marathon barrier wearing custom-engineered Nike trainers |
|
|
Villa M by Pierattelli Architetture Modernizes 1950s Florence Estate
31-10-2024 07:22 - (
Architecture )
Kent Avenue Penthouse Merges Industrial and Minimalist Styles
31-10-2024 07:22 - (
Architecture )






