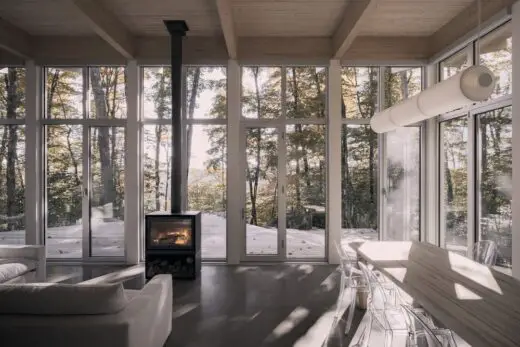ROLO Cottage, Morin-Heights Quebec

ROLO Cottage, Morin-Heights Real Estate, Quebec Building, Canadian Residence, Interior Architecture Images
ROLO Cottage in Morin-Heights Quebec
Aug 29, 2022
Design: Alain Carle Architecte
Location: Morin-Heights, Québec, Canada
Photographs: Félix Michaud
ROLO Cottage, Quebec
In a natural setting at the limits of constructability, ROLO offers a landscape approach to an architectural project. Located in the Laurentian region of Quebec, and situated on a steep slope, the property is characterized by large, rocky outcrops and offers clear views of the Laurentian horizon. Before the intervention, the owners had created a variety of scattered and fragmented amenity areas on site, linked together by winding hiking trails that skirt along the steep cliffs of the mountainous terrain. Due to the organic and temporary nature of these initial site uses, their specificity informed the beginning of the project.
The conceptual premises of the project were therefore anchored to these temporary occupancy structures that the owners had developed over the years. Along the contours of a rocky plateau they already occupied, the location of the residence was organized in a strategic manner in order to maintain some of their existing “lifestyle”. Rather than dominating its surroundings, or reconfiguring its site, the architecture was developed to observe the landscape and respect its original state prior to the intervention.
In order to maintain the topography of the plateau, th...
| -------------------------------- |
| DISEÃO DE UNA CASA CIRCULAR. Tutoriales de Arquitectura. |
|
|
Villa M by Pierattelli Architetture Modernizes 1950s Florence Estate
31-10-2024 07:22 - (
Architecture )
Kent Avenue Penthouse Merges Industrial and Minimalist Styles
31-10-2024 07:22 - (
Architecture )






