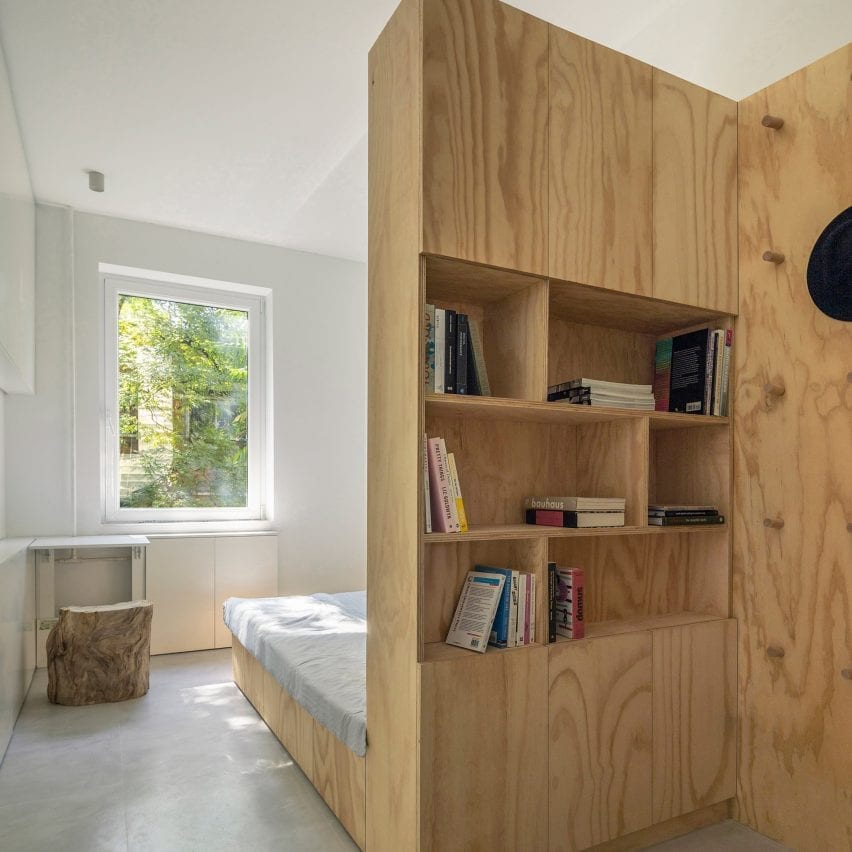Rooi uses plywood joinery to revamp post-war Chinese apartment for modern life

Multifunctional plywood structures that create spaces for sleeping, storage and drinking tea feature in this compact apartment in Beijing designed by Rooi.
Rooi aimed to create a unique apartment in the block of thirty-six identical units that was built in 1950 to provide accommodation for the families of workers employed at a nearby research institution.
Top: the apartment is located in a 1950s housing block. Above: one of its original columns was clad in stone and turned into a feature
At the time the apartment was built, China faced an influx of people moving to its cities, meaning that living spaces were often tight.
"There was no living room, no dining room or shower in each household," Rooi explained.
"This type of layout represents the standard post-war Chinese apartment." Rooi created an open-plan area for cooking and dining with a work table at its centre
As the cost of tearing down old buildings is so high in Beijing, Rooi was tasked with coming up with a modern but economical apartment concept, called T101, that could be replicated in each of the 36 units to make them more private, functional and livable.
"The project's core was to find a way to adjust the old collective residence into modern city life and retain its previous structure, recovering the degraded green areas," said ROOI.
"The budget was limited to ¥150,000 [£16,800] per apartment and T101 would be the first experimental renovation example."
A modular birch p...
| -------------------------------- |
| Ctenophora, Echinoidea and Morning Dip by Ninetyoneninetytwo | The Mindcraft Project | Dezeen |
|
|
Villa M by Pierattelli Architetture Modernizes 1950s Florence Estate
31-10-2024 07:22 - (
Architecture )
Kent Avenue Penthouse Merges Industrial and Minimalist Styles
31-10-2024 07:22 - (
Architecture )






