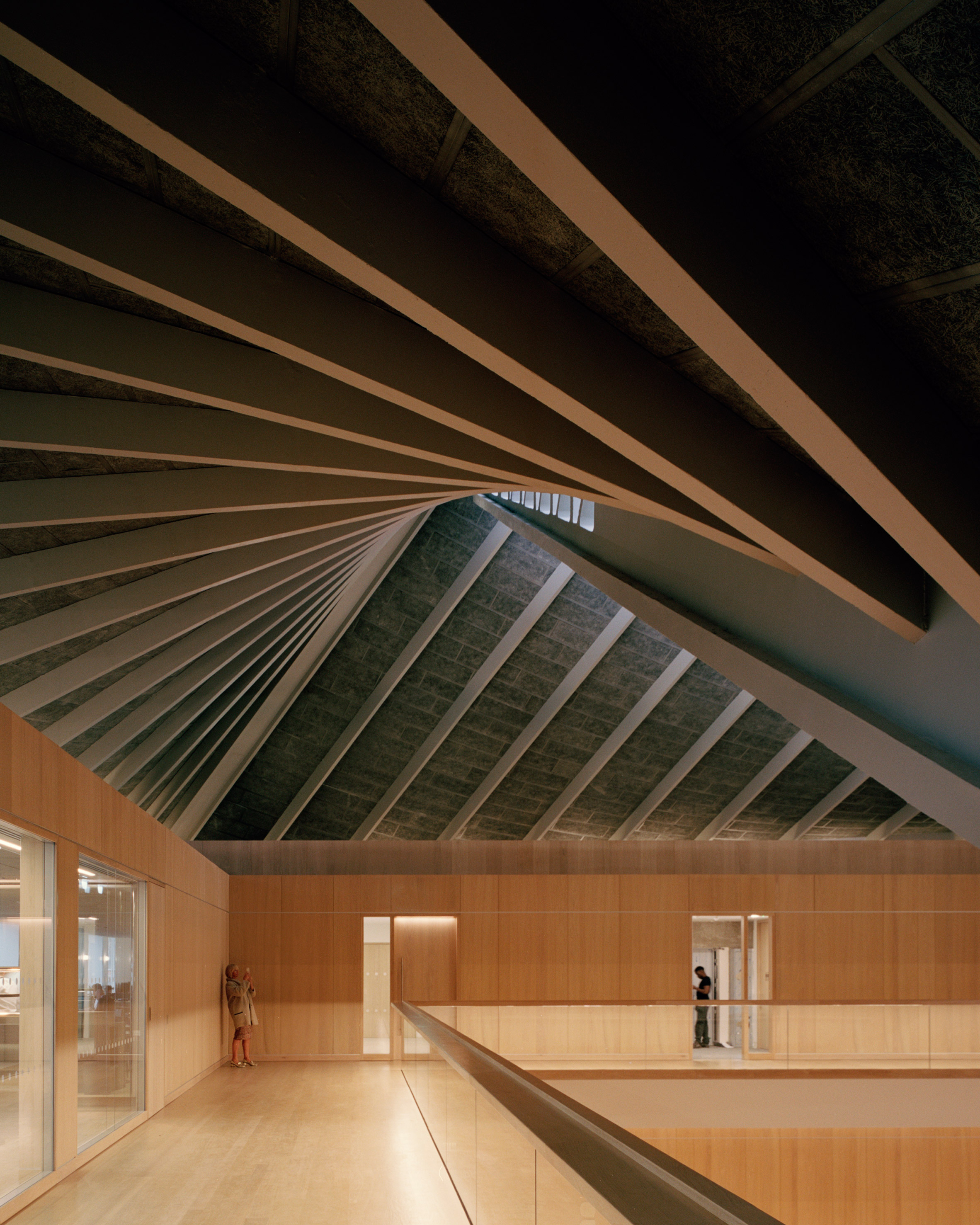Rory Gardiner photographs the Design Museum's new home

These photographs taken by Rory Gardiner capture the new home of London's Design Museum inside the former Commonwealth Institute, which was renovated by John Pawson and OMA.
Shot in analogue, Gardiner's photographs reveal the oak-lined interiors created inside the 1960s building by London-based designer John Pawson, as well as the refurbished structure by Rem Koolhaas' OMA.
The building's distinctive copper-covered, hyperbolic paraboloid roof is one of the few remaining features of the heritage-listed structure, which had its official opening last week.
The underside of this roof is left exposed and spans a huge atrium cut through the centre of the building.
According to OMA, reconstructing the building below its unique roof provided a significant challenge.
"The structure of the building beforehand was not capable of supporting any kind of meaningful modern function," said a spokesperson for the firm.
"The floors themselves were very cheaply built in the 1960s, but what was the star of the show was the roof."
OMA worked with London firm Allies and Morrison, and Arup engineers on the structure, which completed earlier this year alongside three housing blocks built beside the Commonwealth Institute to fund its transformation.
Two basement levels excavated below the footprint of the original building increased its floor plan to 10,000 square metres.
The new premises triples the space available at the museum's former Shad Thames lo...
| -------------------------------- |
| Scott Kyson combines charred timber with smoked glass for garden pavilion |
|
|
Villa M by Pierattelli Architetture Modernizes 1950s Florence Estate
31-10-2024 07:22 - (
Architecture )
Kent Avenue Penthouse Merges Industrial and Minimalist Styles
31-10-2024 07:22 - (
Architecture )






