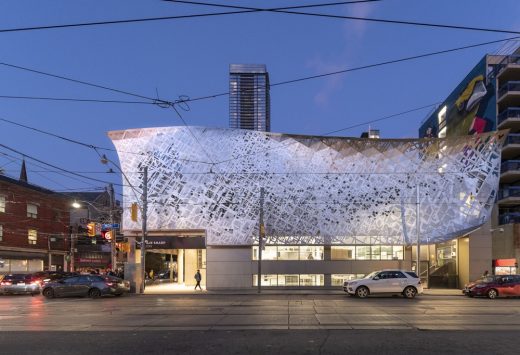Rosalie Sharp Pavilion, Toronto

Rosalie Sharp Pavilion, Toronto Building, OCAD Campus Project, Canadian Architecture Images
Rosalie Sharp Pavilion in Toronto
9 Dec 2020
Rosalie Sharp Pavilion
Architects: BORTOLOTTO
Location: Toronto, Ontario, Canada
Part of a campus of buildings belonging to the OCAD (Ontario College of Art & Design) University, the Rosalie Sharp Pavilion occupies a prominent site in downtown Toronto at the corner of Dundas and McCaul Streets, directly across from the Art Gallery of Ontario (AGO).
The project comprises a complete renovation and revisioning of an existing building that formerly housed administrative offices into an efficient, student-centric and largely open-concept plan. Existing mechanical and electrical systems were retrofitted in adherence to a stringent sustainability mandate, including upgrades to a new, high-performance insulated envelope and cladding system.
The interior conveys a raw, industrial aesthetic through a material palette of concrete, masonry, glass and steel, and features studios along with exhibition, meeting and event spaces to expand digital and work-integrated learning.
In direct response to the client brief, the architects have a designed a landmark building that functions as a dynamic, interactive northern gateway into the McCaul Street campus corridor, reflecting the scale, massing and form of the urban context while further entrenching the distinctive brand of OCAD U. In particular, the project is in keeping with the unique and expres...
| -------------------------------- |
| Daisy Ginsberg keynote | Dezeen Day 2019 |
|
|
Villa M by Pierattelli Architetture Modernizes 1950s Florence Estate
31-10-2024 07:22 - (
Architecture )
Kent Avenue Penthouse Merges Industrial and Minimalist Styles
31-10-2024 07:22 - (
Architecture )






