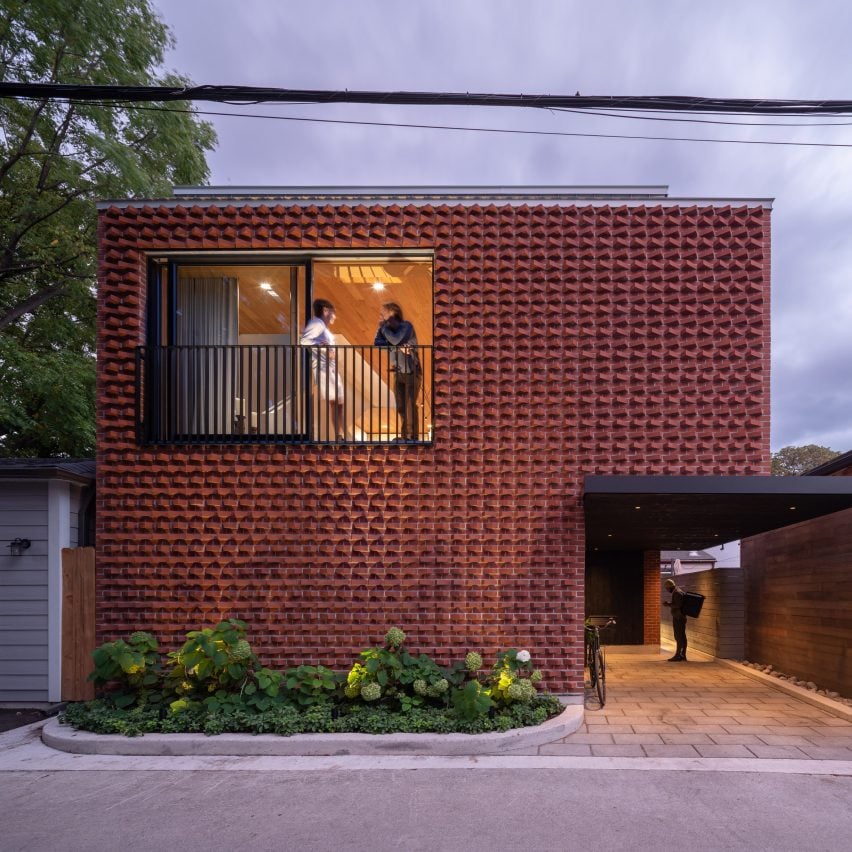Rotated bricks animate facade of Garden Laneway House in Toronto

Canadian architecture studio Williamson Williamson has designed a multi-level, brick-clad home along an alley that is meant to depart from the typical laneway house in terms of looks, size and function.
The Garden Laneway House occupies the rear of a slender, 369-square-metre parcel in Toronto's West End.
The Garden Laneway House is located in Toronto
It is an example of laneway housing, a type of residence typically built in a backyard, alongside a service road.
The typology is found across Canada and in parts of the American Pacific Northwest.
Built for a family of five, the 214-square-metre home has two levels and a basement, and breaks from the norm in several ways.
Williamson Williamson designed the home along an alley
While most laneway houses serve as small rental units or as accessory space for a main house ? earning them the title accessory dwelling units ? the Garden Laneway House is the primary residence on the property. In turn, the building is larger than other laneway homes in the area and also looks different.
The levels are connected by a staircase lined with a light grey balustrade
"The house was designed to feel like a primary home, not like the wood- and shingle-clad garages that are typical of the laneways," said local studio Williamson Williamson.
"This is not a utilitarian building on a laneway, but one that has presence and enlivens the laneway as a traditional home does a street."
Interior finishes include polished concrete floors...
| -------------------------------- |
| PUP Architects disguises inhabitable roof pavilion as warehouse air duct |
|
|
Villa M by Pierattelli Architetture Modernizes 1950s Florence Estate
31-10-2024 07:22 - (
Architecture )
Kent Avenue Penthouse Merges Industrial and Minimalist Styles
31-10-2024 07:22 - (
Architecture )






