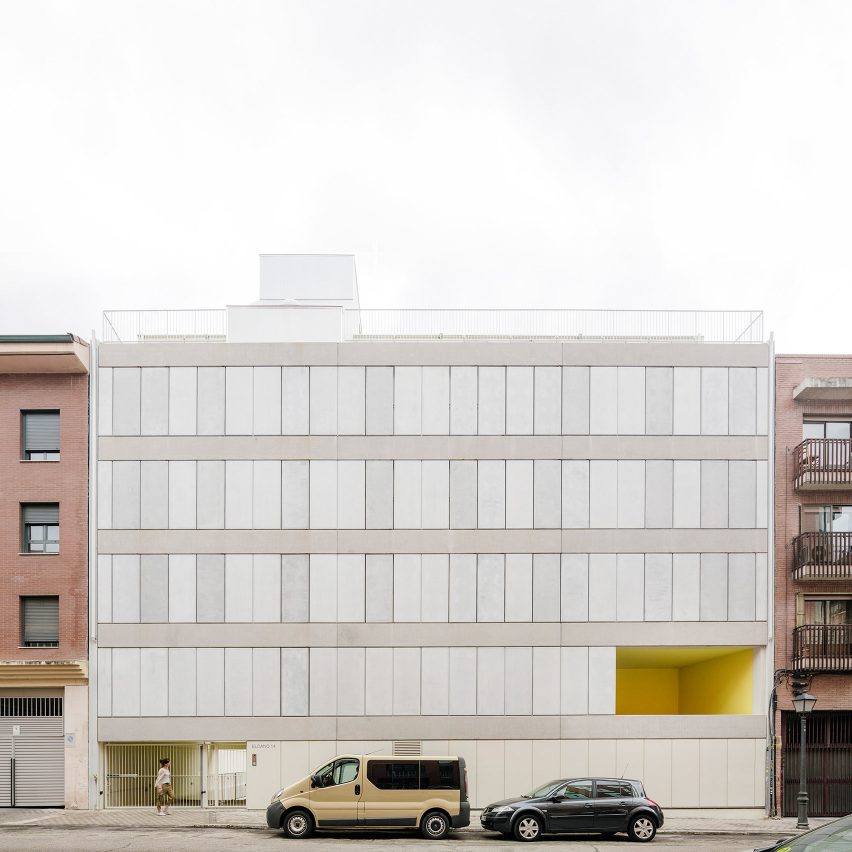Rotating concrete shutters enliven facade of housing block in Madrid

Openable concrete panels and sun-shading blinds add dynamism to the otherwise austere facades of the Elcano housing block by Madrid-based practice FRPO.
The block, which contains 13 apartments, has been built close to the centre of Madrid between two distinct areas. To the north, the main facade faces a busy road and a series of industrial buildings, and to the south, balconies now overlook a quiet garden space and pool.
"Regulations restricted the building to a 12 metres depth, which allowed for an area occupied by a garden and pool, something not very common in the neighbourhood that gave a unique quality to these developments," explained FRPO.
The district, previously occupied primarily by industrial buildings and workshops, is rapidly being transformed into housing, and the studio sought to reference this history with their design for the new housing block.
The north facade was built using prefabricated glass reinforced concrete panels, which can be rotated to reveal the aligned windows behind, allowing light into the interiors while simultaneously providing sun-shading.
The quieter southern facade was assembled from prefabricated metal frame elements, creating a grid of small balconies that can be closed-off from direct sunlight using the external roller-blind sunshades.
At the block's lower levels, deep, yellow-lined cuts have been made through the form that draw light into the communal access areas and two levels of underground parking.
"The volume...
| -------------------------------- |
| AHEAD Global Awards winners discuss their projects | Interiors | Dezeen |
|
|
Villa M by Pierattelli Architetture Modernizes 1950s Florence Estate
31-10-2024 07:22 - (
Architecture )
Kent Avenue Penthouse Merges Industrial and Minimalist Styles
31-10-2024 07:22 - (
Architecture )






