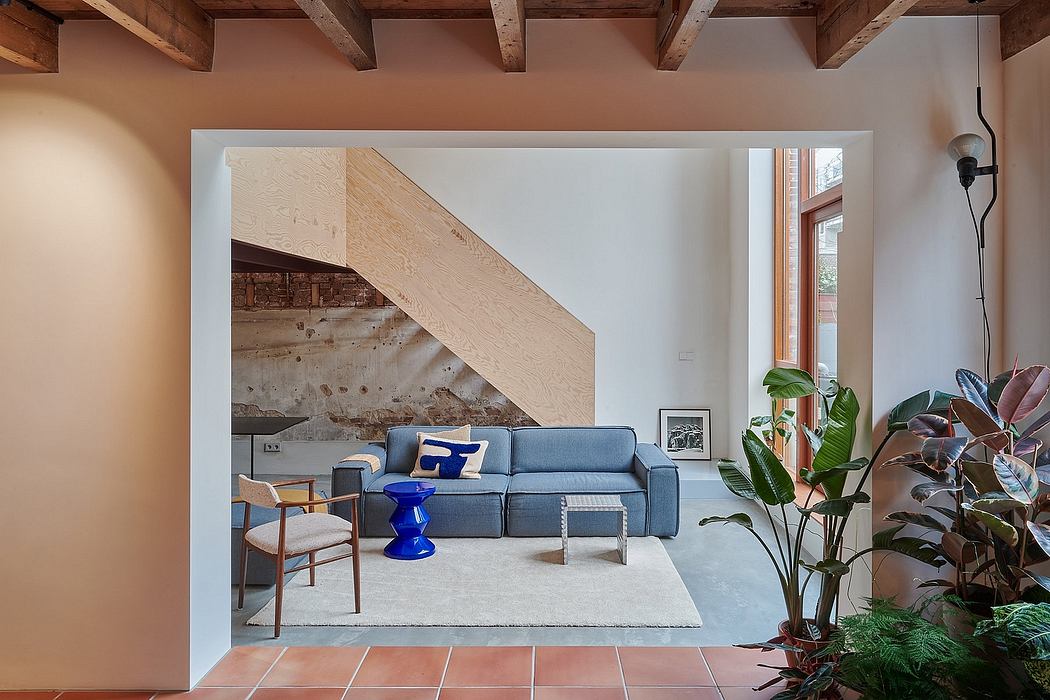Rotterdam Loft: Spacious & Airy Apartment Design

Rotterdam Loft, a stunning apartment design by Kumiki Architecture, exemplifies a harmonious blend of rigorous yet thoughtful interventions. Located in the vibrant city of Rotterdam, Netherlands, this project showcases a dynamic interplay of open, light-filled spaces that cater seamlessly to the clients’ family lifestyle. Preserving the original elements of the urban dwelling, the design seamlessly incorporates contemporary materials and forms, creating a captivating balance between the old and the new.
About Rotterdam Loft
Embracing the Industrial Charm of Rotterdam Loft
Welcome to Rotterdam Loft, a captivating apartment that effortlessly blends industrial aesthetics with modern comforts. Designed by the talented team at Kumiki Architecture, this urban oasis nestled in the heart of Rotterdam, Netherlands, is a true testament to thoughtful design. As we step inside, the first thing that catches our eye is the striking interplay of textures and materials. The exposed wooden beams and trusses overhead create a warm, inviting atmosphere, while the crisp white walls and large windows flood the space with natural light, fostering a sense of openness and serenity.
A Culinary Haven with Industrial Flair
Transitioning to the kitchen, we’re immediately struck by the seamless integration of form and function. The sleek, stainless-steel appliances and utilitarian shelving units seamlessly complement the rustic, terra-cotta tile flooring, creating a harmonio...
| -------------------------------- |
| MÉNSULA. Vocabulario arquitectónico. |
|
|
Villa M by Pierattelli Architetture Modernizes 1950s Florence Estate
31-10-2024 07:22 - (
Architecture )
Kent Avenue Penthouse Merges Industrial and Minimalist Styles
31-10-2024 07:22 - (
Architecture )






