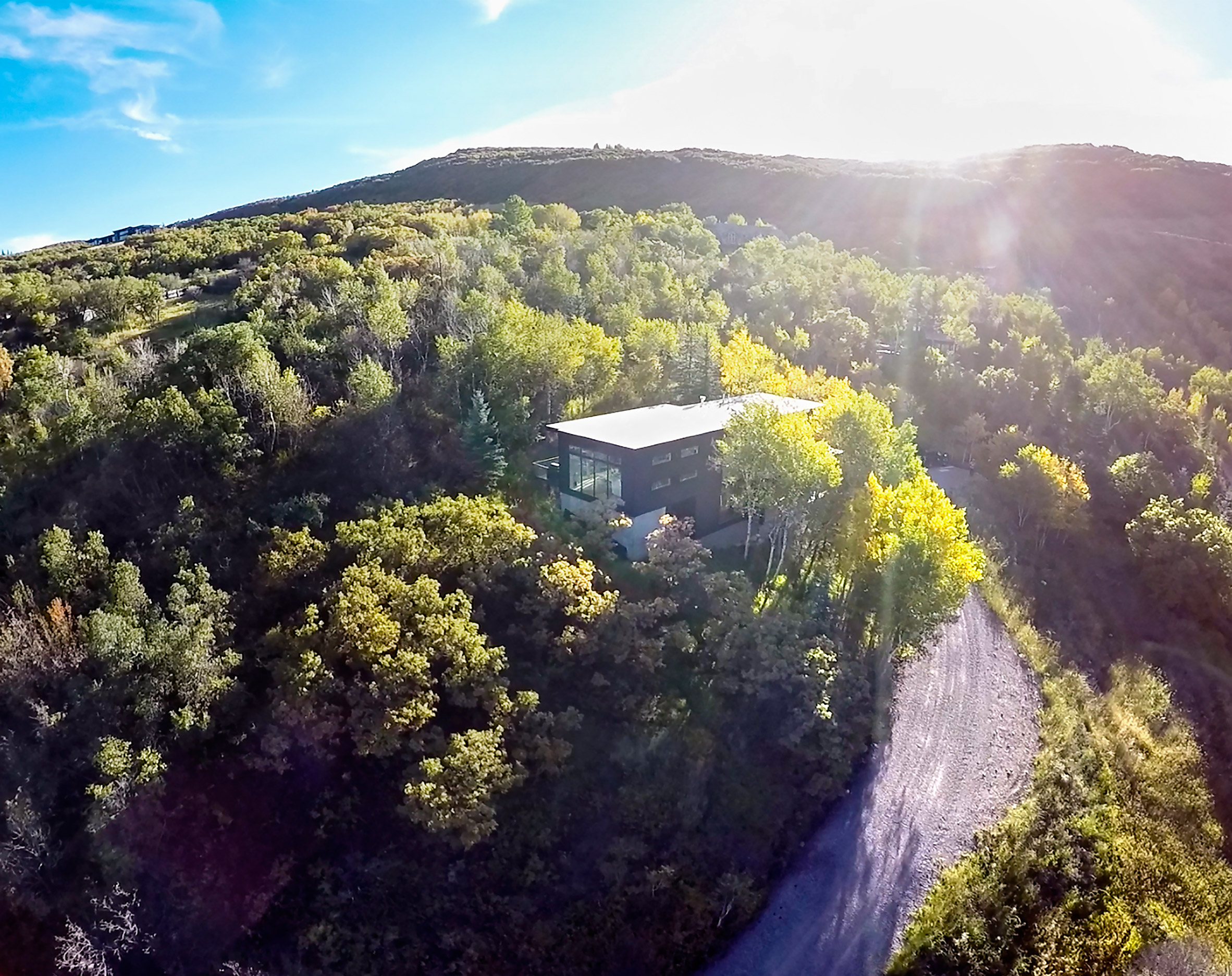Rowland + Broughton nestles rectilinear Black Magic house into mountainous Colorado site

This metal-clad rural dwelling in the American West by Rowland + Broughton is designed to tread lightly on the earth and to provide expansive views of the landscape.
Called Black Magic, the family home is located in Snowmass, Colorado, on a rugged site blanketed with native grasses and fir, oak and aspen trees. A gravel road leads to the rectilinear home, which rises from a gentle slope.
The team aimed to take a sensitive and balanced approach to working with the site, being sure to preserve the natural topography.
"The home is discreetly placed into its environment," said Rowland + Broughton, which has offices in Denver and Aspen. The firm served as both the architect and the contractor for the project.
Exterior walls feature windows of varying sizes, and dark metal cladding meant to contrast with the earthy context. On the east elevation, the lower wall is made of concrete. "Nestled in the woods with views of rock outcroppings to the east, the home features black metal corrugated skin, making a bold statement against surrounding mountainside," the studio said.
Encompassing 2,992 square feet (278 square metres), the two-storey dwelling contains both a staircase and an elevator, which enables the owners to stay in the home as they age.
On the ground level, the team placed two bedrooms, a storage area and a laundry room, along with a two-car garage.
Public functions were located on the second storey. Open, airy rooms and vast expanses of glass are mea...
| -------------------------------- |
| Timelapse shows moving curtain-like facade of theatre in Shanghai by Foster and Heatherwick |
|
|
Villa M by Pierattelli Architetture Modernizes 1950s Florence Estate
31-10-2024 07:22 - (
Architecture )
Kent Avenue Penthouse Merges Industrial and Minimalist Styles
31-10-2024 07:22 - (
Architecture )






