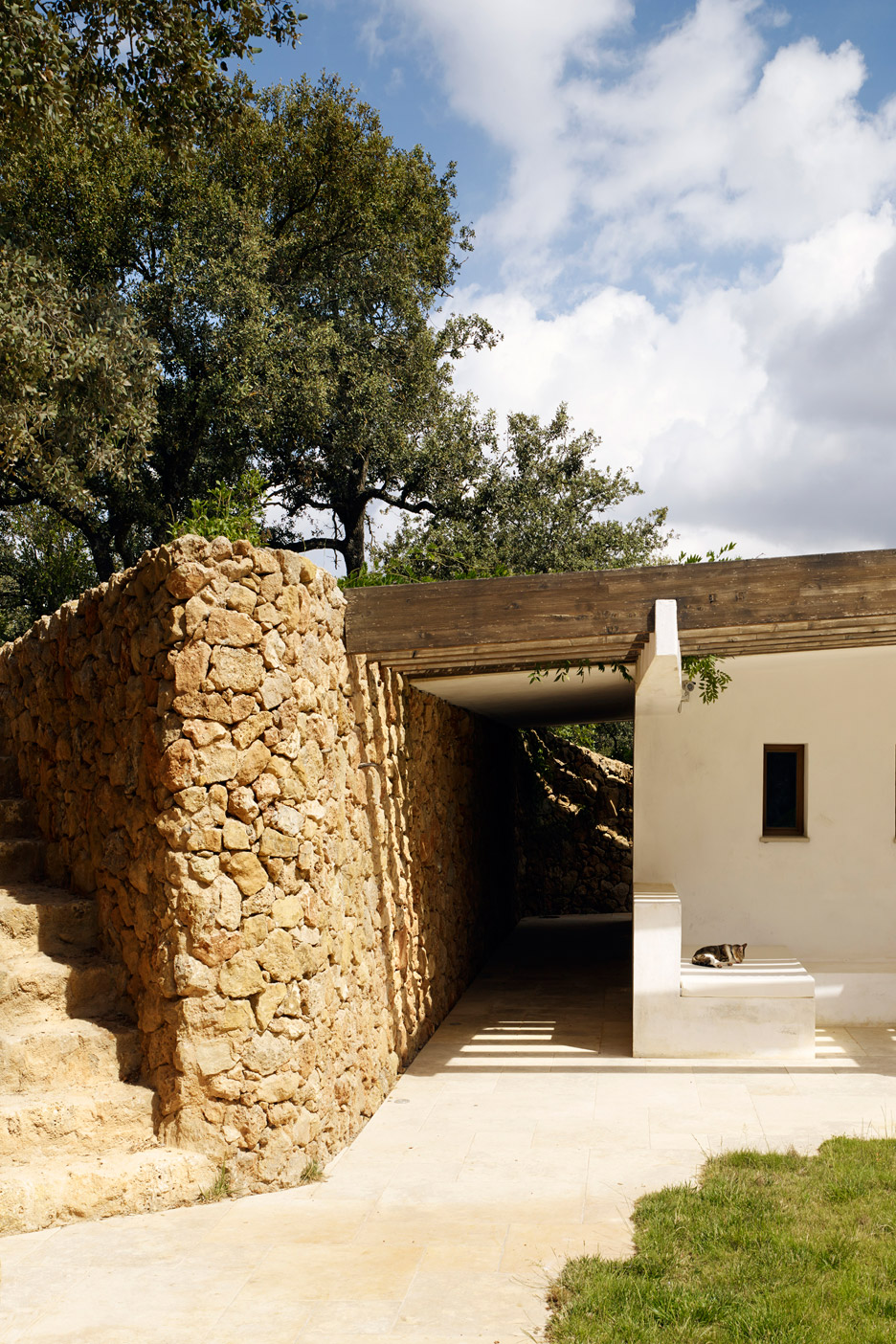Roz Barr's pool house in the Sierra Nevada is surrounded by stone walls and olive trees

This pool house nestled among trees on the estate of a farmhouse in Spain's Sierra Nevada region is flanked by dry stone walls and has a turf roof that helps it merge with the landscape (+ slideshow).
The Modern Pool House is positioned on a terraced site below a driveway leading to the main house, and was designed by Roz Barr Architects to accommodate an outdoor kitchen and changing facilities.
Using the landscape and traditional Spanish architecture as its primary influences, the project combines vernacular construction techniques with a whitewashed shuttered-concrete form.
"I knew instantly from a site visit that we had to respect both the local craftspeople and means of construction as well as the landscape and climate," Rozz Barr told Dezeen. "This is not about monumental Minimalism with pure white structures sited in the landscape, but about something that evolves from the ground."
Related story: San Lucas Pavilion by FRPO is a concrete pool house amongst pine trees
Dry stone walls, which are used to organise the land surrounding the farmhouse, form a new route from the property to the pool house. The use of a material removed directly from the earth ensures a tangible connection between the building and its plot.
The walls lead onto the structure's planted roof, which provides a natural terrace from which to view the pool and the mountainous landscape. The soil and vegetation also help insulate the building and keep it ...
| -------------------------------- |
| Interview: Block9 reveals "monster" IICON stage at Glastonbury 2019 | Dezeen |
|
|
Villa M by Pierattelli Architetture Modernizes 1950s Florence Estate
31-10-2024 07:22 - (
Architecture )
Kent Avenue Penthouse Merges Industrial and Minimalist Styles
31-10-2024 07:22 - (
Architecture )






