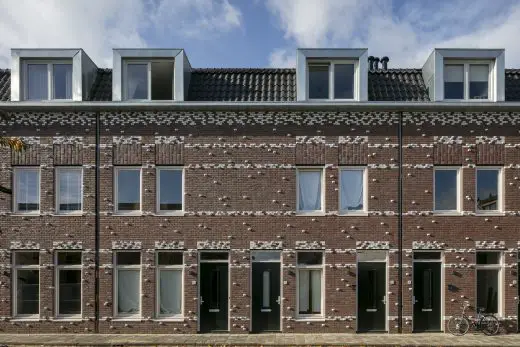Rozenprieel Building, Haarlem Holland

Rozenprieel Building, Haarlem, Amsterdam Housing Development, Dutch Architecture, Images Netherlands
Rozenprieel Building in Haarlem
7 July 2021
Design: M3H Architects
Location: Haarlem, Amsterdam, the Netherlands
Rozenprieel Building, Haarlem
The Rozenprieel-project in Haarlem has a living facade! The unique, specially designed brick adds some extra green to the neighborhood and gives this project a social layer. Together with designer Chris Kabel we have devised a new facade that is brought to life by the residents.
The stone, from St Joris – Beesd, has a protruding part with a hole through where a steel wire is stretched. This helps climbing plants to grow upwards and to create a green facade. Residents can plant flowers here and thus make the neighborhood greener together. The green facade contributes to the quality of life in the area and refers to the historic estate Rozenprieel. Which was an inspiration for this project.
Our design is fitted into an existing building block from 1920 and houses twelve new homes. The houses have their own front door to the street, of which the four attic apartments also have their own entrance. Although we designed a new building, we see it as a repair of the city. The design does not imitate the old building, we carefully translated the historic characteristics into a contemporary design.
The continuous bands, the keystones and the roof molding form a dotted pattern in the facade together with the white stones. The dotted fa...
| -------------------------------- |
| CÓMO DISEÑAR UNA ESCALERA || Tutoriales de arquitectura |
|
|
Villa M by Pierattelli Architetture Modernizes 1950s Florence Estate
31-10-2024 07:22 - (
Architecture )
Kent Avenue Penthouse Merges Industrial and Minimalist Styles
31-10-2024 07:22 - (
Architecture )






