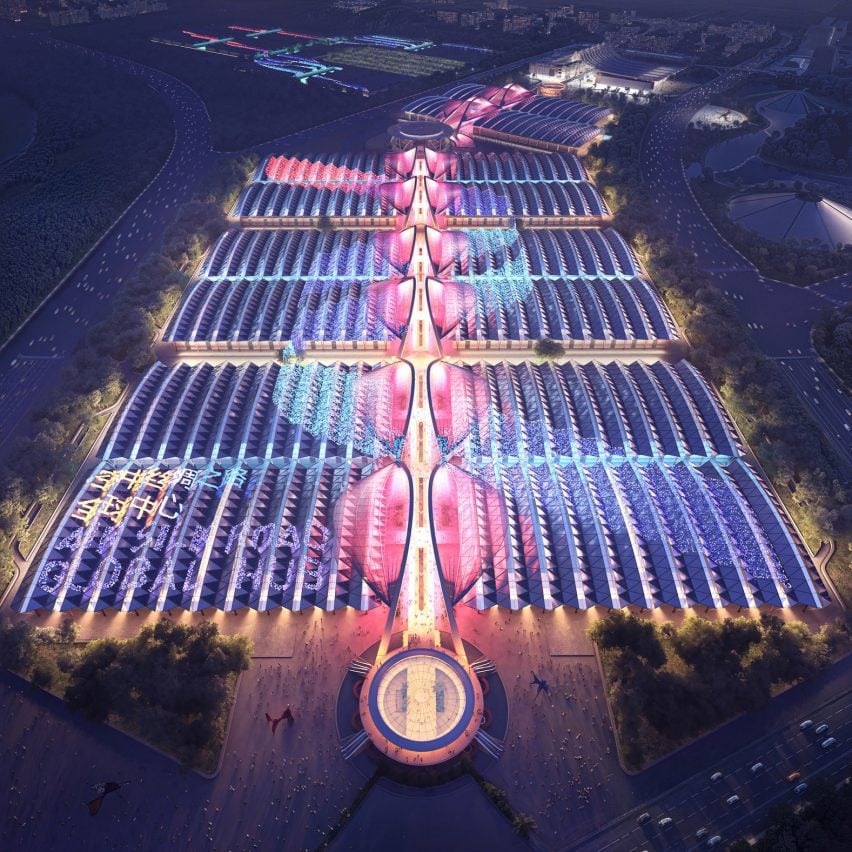RSHP designs 1.7-kilometre-long convention centre in China

British studio RSHP has unveiled its design for The Zhongyuan International Convention Centre, which will have an almost two-kilometre-long elevated floor plane and include 16 exhibition halls.
Located within the Zhengzhou Airport Economic Zone (ZAEZ) in Henan, China, the Zhongyuan International Convention and Conference Centre complex was designed by RSHP and architecture studio TJAD.
The project will sit next to an existing conference centre and extend to the east and west of a local park.
The convention centre will have 16 exhibition halls
The 527,000-square-metre convention centre will have 16 exhibition halls, each measuring around 12,500 square metres, arranged on either side of a central 1.7-kilometre-long spine divided into two levels. Designed to be pedestrian-friendly, visitors will enter the centre via the upper level, using travelators to move along it before descending to the halls they want to visit.
Restaurants and public spaces will be located along the lower level of the central walkway.
It will be arranged around a 1.7-kilometre-long walkway
Swooping arched roofs will shelter the walkway, which was designed to create an "interconnected and easily accessible" layout, the studio said.
Three entrance pavilions will provide access to the convention centre, which will connect to the adjacent conference centre via the upper walkway.
The conference centre will have a "floating" roof
The conference centre will be topped by a "floating"...
| -------------------------------- |
| TIPOS DE ZAPATAS |
|
|
Villa M by Pierattelli Architetture Modernizes 1950s Florence Estate
31-10-2024 07:22 - (
Architecture )
Kent Avenue Penthouse Merges Industrial and Minimalist Styles
31-10-2024 07:22 - (
Architecture )






