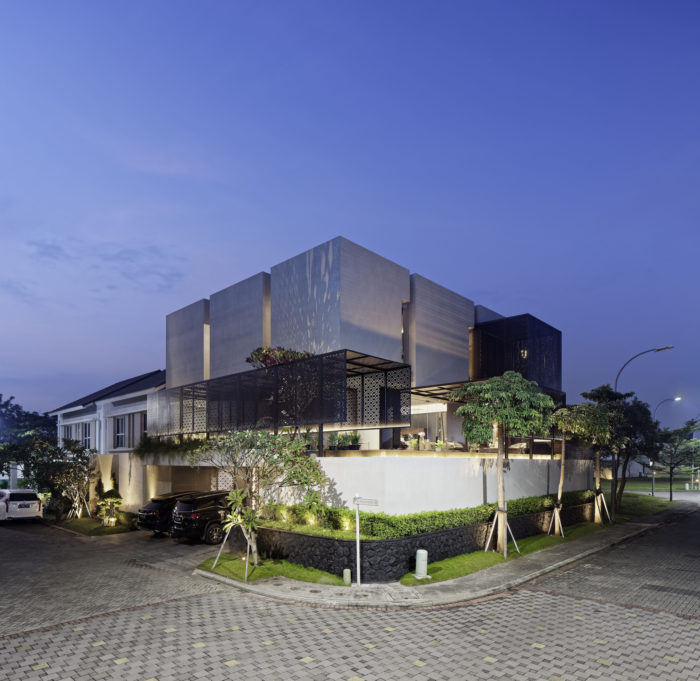Rubic JGC Residence | Gets Architects

Rubic JGC Residence’s Concept:
Text description provided by the architects. Named after the Rubik’s cube toys, the nine-boxes form could be interpreted as a subconscious reference to the feng shui Bagua map. It?s a belief that can?t be replaced by most houses in the Chinese Indonesian community.
The challenge lay in how the architecture can accommodate and combine feng shui to form an atypical modern house with unique functions based on the whole family member and their living environment.
© Fernando Gomulya
Located in the industrial area?of Cakung?the house is developed with minimum openings on the upper level to avoid excessive heat. This idea comes up by observing the habits of people in the area. They tend to close their houses with blinds during the day and turn on the air conditioning all day long. Thus, the laser-cut aluminum sun shading panels on the second level and minimal skylight on the roof level are implemented to keep the house cool whilst well-lit. Especially to give an opportunity for a more functional, well-ventilated, well-lit, and cool living compartment rather than following the ubiquitous design in the area.
© Fernando Gomulya
Breath Through the Hot Air – Upon entering the building through the outdoor entrance stairway, there?s an open laser-cut aluminum sun shading tunnel. The tunnel frames a tree across the foyer to create an enclosed green view.
The floating laser-cut aluminum panel also acts as a canopy: it rests atop the c...
_MFUENTENOTICIAS
arch2o
_MURLDELAFUENTE
http://www.arch2o.com/category/architecture/
| -------------------------------- |
| Live interview with Winy Maas as part of Dezeen 15 | Dezeen |
|
|
Villa M by Pierattelli Architetture Modernizes 1950s Florence Estate
31-10-2024 07:22 - (
Architecture )
Kent Avenue Penthouse Merges Industrial and Minimalist Styles
31-10-2024 07:22 - (
Architecture )






