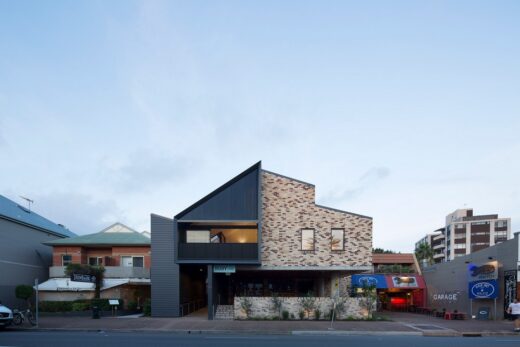Ruby Lane, Manly NSW Mixed-Use Development

Ruby Lane Mixed-Use Development, Manly Homes and Commercial Premisses, Australian Architecture Images
Ruby Lane Mixed-Use Development in Manly
30 Mar 2022
Design: CHROFI Architects
Location: Manly, New South Wales, Australia
Photos: Simon Whitbread
Ruby Lane Mixed-Use Development, NSW
CHROFI has converted a nondescript 1980?s commercial building into a thriving mixed use development, Ruby Lane comprised of five, three-bedroom, loft apartments sitting above ground floor commercial premises.
The existing building presented an overly wide street address that was incongruent with the scale of the rest of the street. The setback of the existing building from the road also created a poorly defined and out of scale pedestrian experience, preventing the building from meaningfully contributing to the life of the street and the nearby ?five ways? intersection.
The design addresses the building?s incongruent scale by inserting juxtaposed architecture into one side of the building?s frontage, thus changing the scale and expression of the building to better suit the rhythms of the street. The new addition is confidently contemporary yet derives its form from the geometries of the existing building. The profile of the existing structure has been extruded to the prominent street alignment to accommodate a protected outdoor dining terrace on the street level. This terrace contributes to the activation of the street while creating an intimate outdoor dining experience.
The apartments...
| -------------------------------- |
| Watch time-lapse footage of the Shed's moving roof | Architecture | Dezeen |
|
|
Villa M by Pierattelli Architetture Modernizes 1950s Florence Estate
31-10-2024 07:22 - (
Architecture )
Kent Avenue Penthouse Merges Industrial and Minimalist Styles
31-10-2024 07:22 - (
Architecture )






