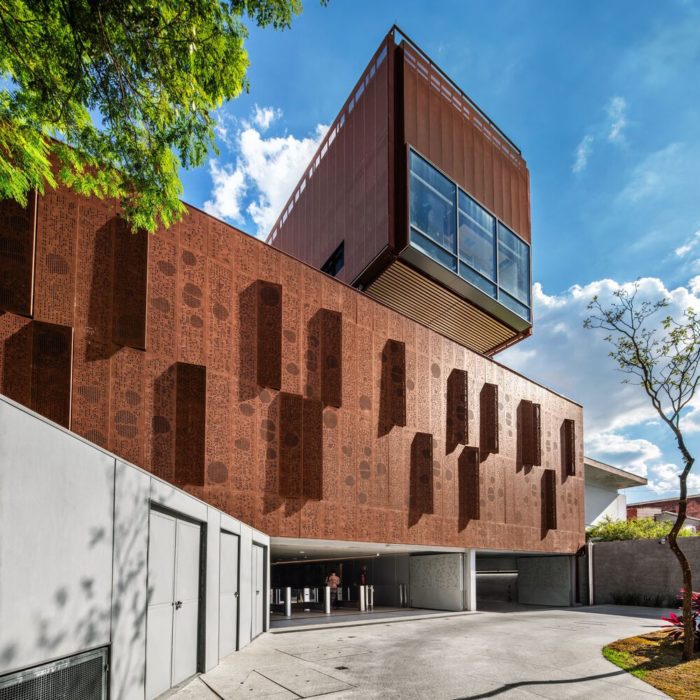Rudolf Steiner University | Biselli Katchborian Arquitetos

Situated in the Alto da Boa Vista quarter of São Paulo, the new headquarters of Pedagogy and Psychology at the Rudolf Steiner College was designed by Biselli Katchborian, led by partners Mario Biselli and Artur Katchborian. It is a project selected through a contest by the institution that most expressed the holistic values and relativism about nature that Waldorf pedagogy expounds. This building is approximately 3,850 square meters with a U-shaped design embracing a century-old mango tree at its center. This tree took a place of pride right in the middle of the architectural plan and now features a view into the central courtyard for student contemplation and interaction with nature.
© Nelson Kon
Rudolf Steiner University’s Design Concept: In their research into the architecture of Waldorf institutions, designers became aware of a strong emphasis traditionally placed on manual work and wood. Because the plot size is relatively modest, the structure was purposefully built with steel so that large spans could be created with no ground-floor pillars to retain openness and invitation. Wood was applied afterward in two meaningful ways: first, literally through the use of engineered wood in structures and furniture around the internal courtyard, and secondly, symbolically by using organic, natural patterns of wood on the metallic surface of cladding and shading devices.
© Nelson Kon
Situated in the Alto da Boa Vista area, the novel headquarters for Pedagogy and Psycholo...
_MFUENTENOTICIAS
arch2o
_MURLDELAFUENTE
http://www.arch2o.com/category/architecture/
| -------------------------------- |
| Bijoy Jain in conversation with Rem Koolhaas and David Gianotten | VDF x MPavilion | Dezeen |
|
|
Villa M by Pierattelli Architetture Modernizes 1950s Florence Estate
31-10-2024 07:22 - (
Architecture )
Kent Avenue Penthouse Merges Industrial and Minimalist Styles
31-10-2024 07:22 - (
Architecture )






