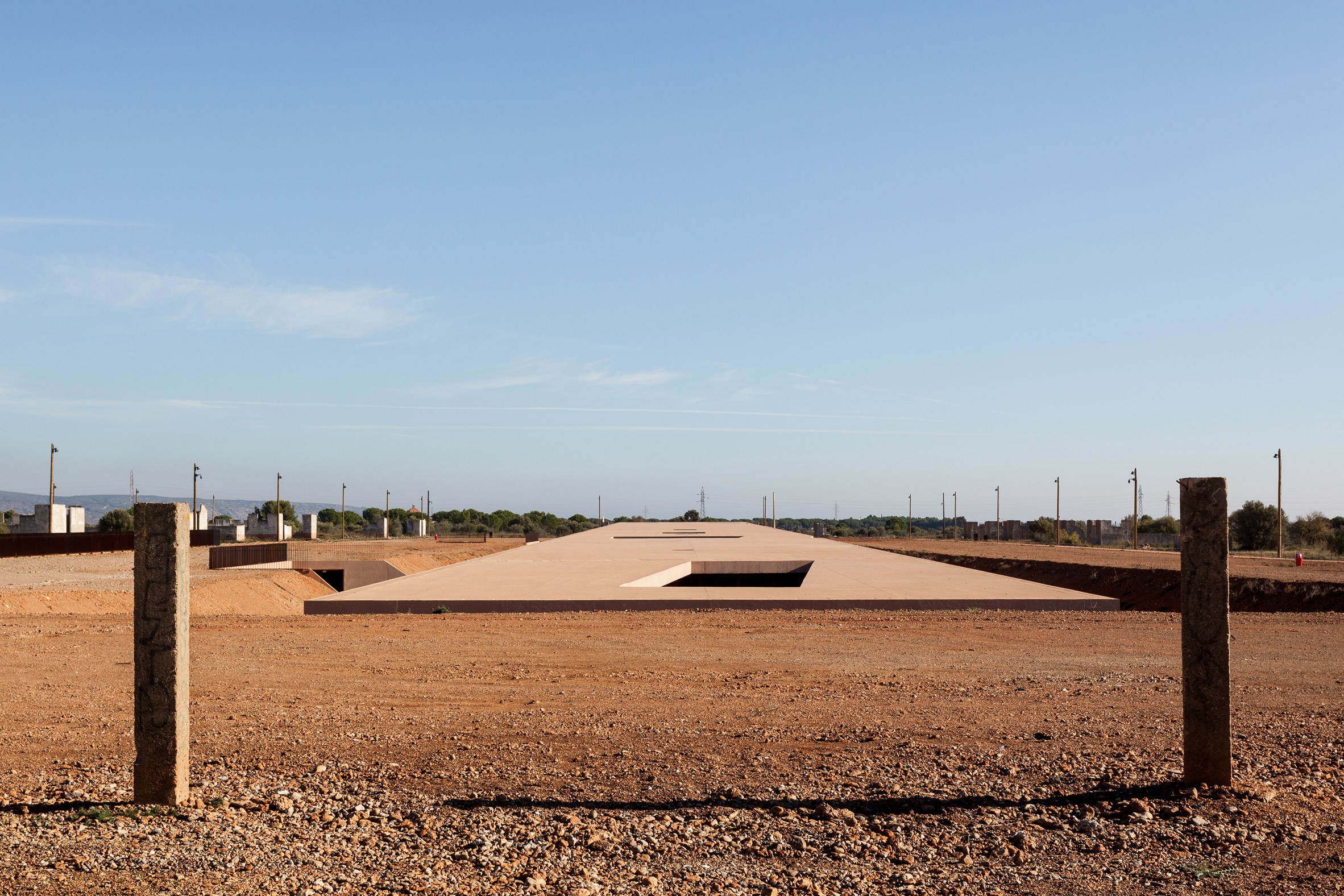Rudy Ricciotti sinks Rivesaltes Memorial Museum in furrow at former French military camp

This museum on the site of a former French military and internment camp near Perpignan comprises a 240-metre-long concrete block with large openings puncturing its gently inclined roof.
The Rivesaltes Memorial Museum was designed by architect Rudy Ricciotti and completed in 2015. It is among the five finalists for the 2017 Mies van der Rohe Award 2017.
The building faces the former F-block, on a site surrounded by derelict buildings that were used to intern gypsies, Jews and Catalan refugees during the second world war.
Described by the architect as "silent and ponderous", the monolithic concrete structure is partly submerged in the ochre earth.
The building rises above the edges of the furrow in which it is positioned to a height equivalent to that of the roofs of the old barracks. "The Memorial of Rivesaltes, compressed between earth and sky, between past and memory, is located exactly in the present and the life itself," said Ricciotti. "In this desert environment, a few dozen metres away, it no longer exists."
Visitors enter the site at the southwest corner, where the roof of the museum can be seen stretching away into the distance, as if it is part of the existing landscape.
A ramp that is partially buried in the ground emerges into an enclosed entrance courtyard with a view along the length of the imposing structure.
The solid concrete volume was cast in place using a technique that achieves smooth surfaces without any evidence of ...
| -------------------------------- |
| Michael Arad unveils Emanuel Nine Memorial to commemorate Charleston church shooting |
|
|
Villa M by Pierattelli Architetture Modernizes 1950s Florence Estate
31-10-2024 07:22 - (
Architecture )
Kent Avenue Penthouse Merges Industrial and Minimalist Styles
31-10-2024 07:22 - (
Architecture )






