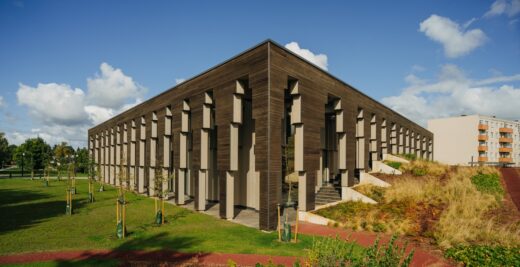Rural Municipal Building in Saue, Estonia

Rural Municipal Building in Saue, Estonian architecture photos, Double-skin façade
Rural Municipal Building in Saue
12 April 2022
The Rural Municipal Building in Saue
Design: molumba, Architects
Location: Saue, north-western Estonia
Photos by Tõnu Tunnel
The Rural Municipal Building in Saue
The rural municipal building is located in the southern part of the central park of Saue giving it a logical and dignified closure. Viewed from the outside, the office and administrative building seems like a pavilion in the public park. The contradiction between the privacy and the prominent public location of the work environment is solved by double-skin façade.
On the one hand, the archaic covered archway carved into the laconic triangular volume gives the building its administrative prominence in the local urban context but at the same time functions also as a public shelter in the park and ensures sun protection for the interior spaces. The building opens towards the square extending along its side.
The courtyard and parking lot are located on the southern side of the building where the relief is raised to the second floor providing the employees with a more private access to the park. The park benches between the low shrubs on the slope also offer a cosy seating area for the locals.
The inner logic of the compact building is similarly based on layers. The outer perimeter of the building with a triangular layout accommodates the reception area for locals and public work areas...
| -------------------------------- |
| Michael Arad unveils Emanuel Nine Memorial to commemorate Charleston church shooting |
|
|
Villa M by Pierattelli Architetture Modernizes 1950s Florence Estate
31-10-2024 07:22 - (
Architecture )
Kent Avenue Penthouse Merges Industrial and Minimalist Styles
31-10-2024 07:22 - (
Architecture )






