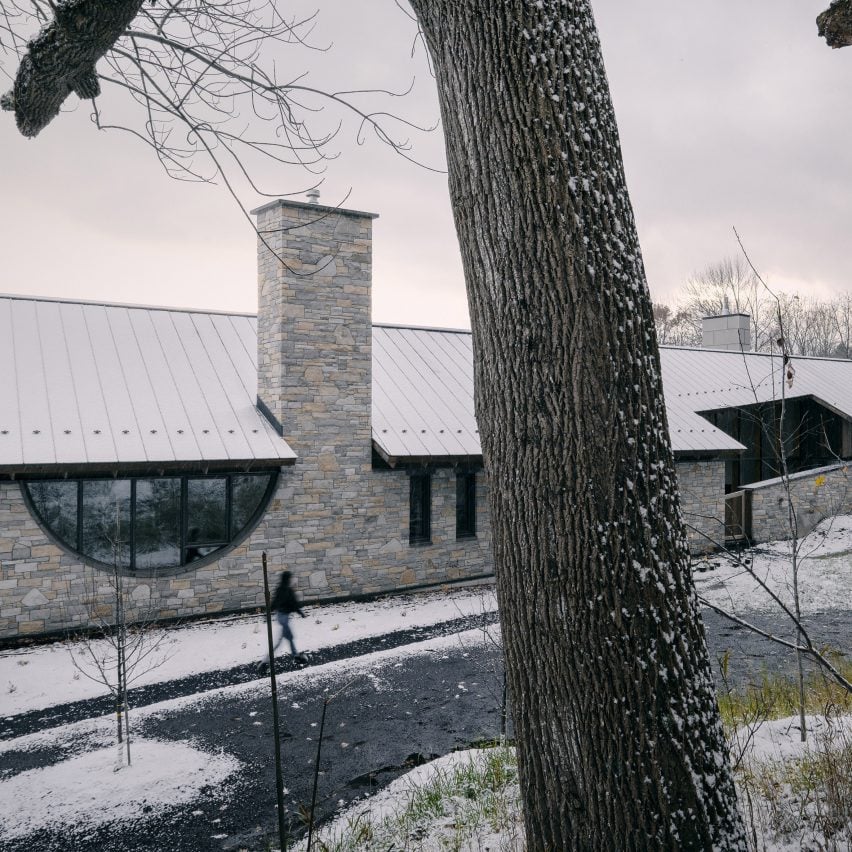Rural structures in Québec inform Virgin Vineyard House by LAMAS

A rugged stone wall lines the front of a long, linear house in Québec, Canada, by architectural studio LAMAS, which was designed to capitalise on views while minimising disruption to the landscape.
Located in the small village of North Hatley within the Eastern Townships region, the house is nestled between a logging road and a working vineyard. It sits on a sloped site overlooking Lake Massawippi.
A rugged stone wall lines the front of the house
The home was designed for a client who wanted to age in place and accommodate her daughter's growing family.
Capturing lake vistas and minimising disturbance to the vineyard were key concerns, as was connecting to the site through "materials and craft, as well as traditional forms of Quebec architecture" said LAMAS, which is based in Toronto. LAMAS looked to the area's vernacular structures
The team looked to the area's vernacular structures, including fieldstone walls, to conceive a long, low-lying house that is tucked into the gently sloping terrain.
In plan, the home is a long bar with a sawtooth formation along one side. Walls were clad in stone and hemlock wood, and the house was topped with a metal gabled roof.
Communal areas convene in the central portion of the plan
Along the front elevation, which looks north, the team used gathered stones to form a wall that separates the house from the road. The wall extends across the face of the house, helping the home feel integrated into the landscape.
"The architectu...
| -------------------------------- |
| TRABAJABILIDAD DEL HORMIGÓN. Vocabulario arquitectónico. |
|
|
Villa M by Pierattelli Architetture Modernizes 1950s Florence Estate
31-10-2024 07:22 - (
Architecture )
Kent Avenue Penthouse Merges Industrial and Minimalist Styles
31-10-2024 07:22 - (
Architecture )






