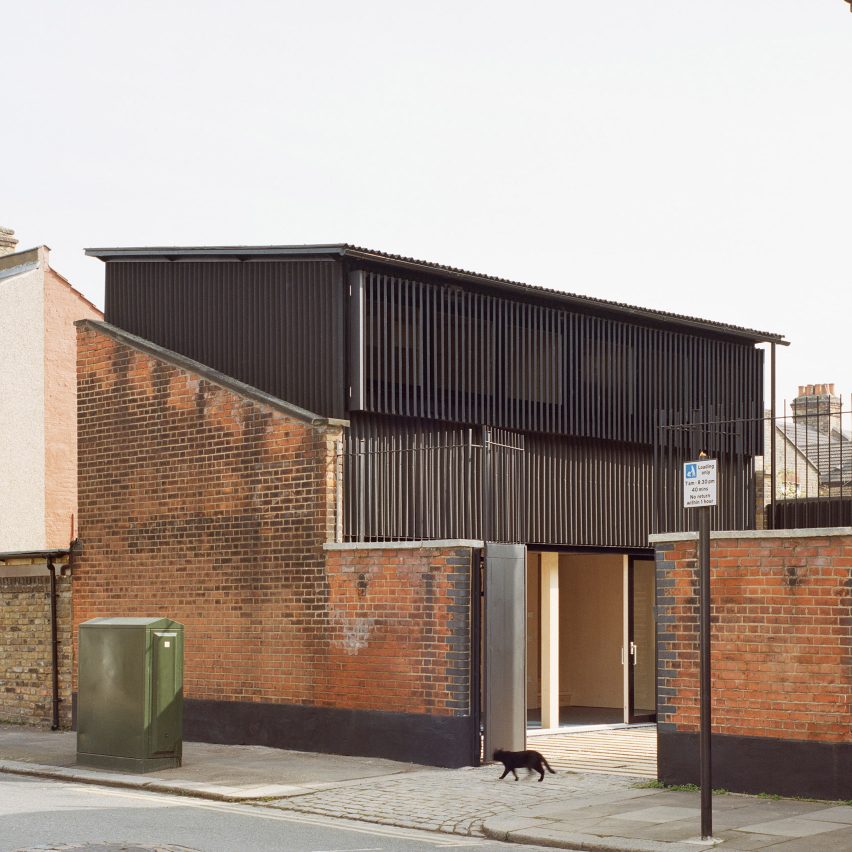Russell Jones inserts small black home into Victorian outbuilding in London

London-based architect Russell Jones has designed a house in Tottenham clad in corrugated cellulose sheets, which peeks up from behind the brick wall of a former Victorian outbuilding.
Jones transformed the outbuilding, which has over the years served as a beer store, stable and a workshop, into a two-bedroom home that has a minimal impact on the adjacent properties.
Built within the boundary of the existing brick shell, the two-storey timber structure of the home occupies half of the site, while the other half has been used to create a private courtyard entrance onto which the home opens out.
"Whilst the new form loosely follows the profile of the Victorian predecessor, the choice of new materials allows the existing building to remain clearly legible but still an integral part of the project," said Jones. "There is a distinction between the new building and the existing brick structure, and a contrast between the expression of outside and in."
The addition is clad in corrugated cellulose sheets that have been dipped in bitumen to achieve a matte black finish.
It extends above a sloping section of the original brick wall, which according to the architect, "naturally oriented" the home to be more closed to the north and more open to the south.
At ground floor level, a set of full-width glazed sliding doors allow the open plan living, kitchen and dining area to spill out into the courtyard, maximising the usable space that faces this southern...
| -------------------------------- |
| Green Village Plot 05 |
|
|
Villa M by Pierattelli Architetture Modernizes 1950s Florence Estate
31-10-2024 07:22 - (
Architecture )
Kent Avenue Penthouse Merges Industrial and Minimalist Styles
31-10-2024 07:22 - (
Architecture )






