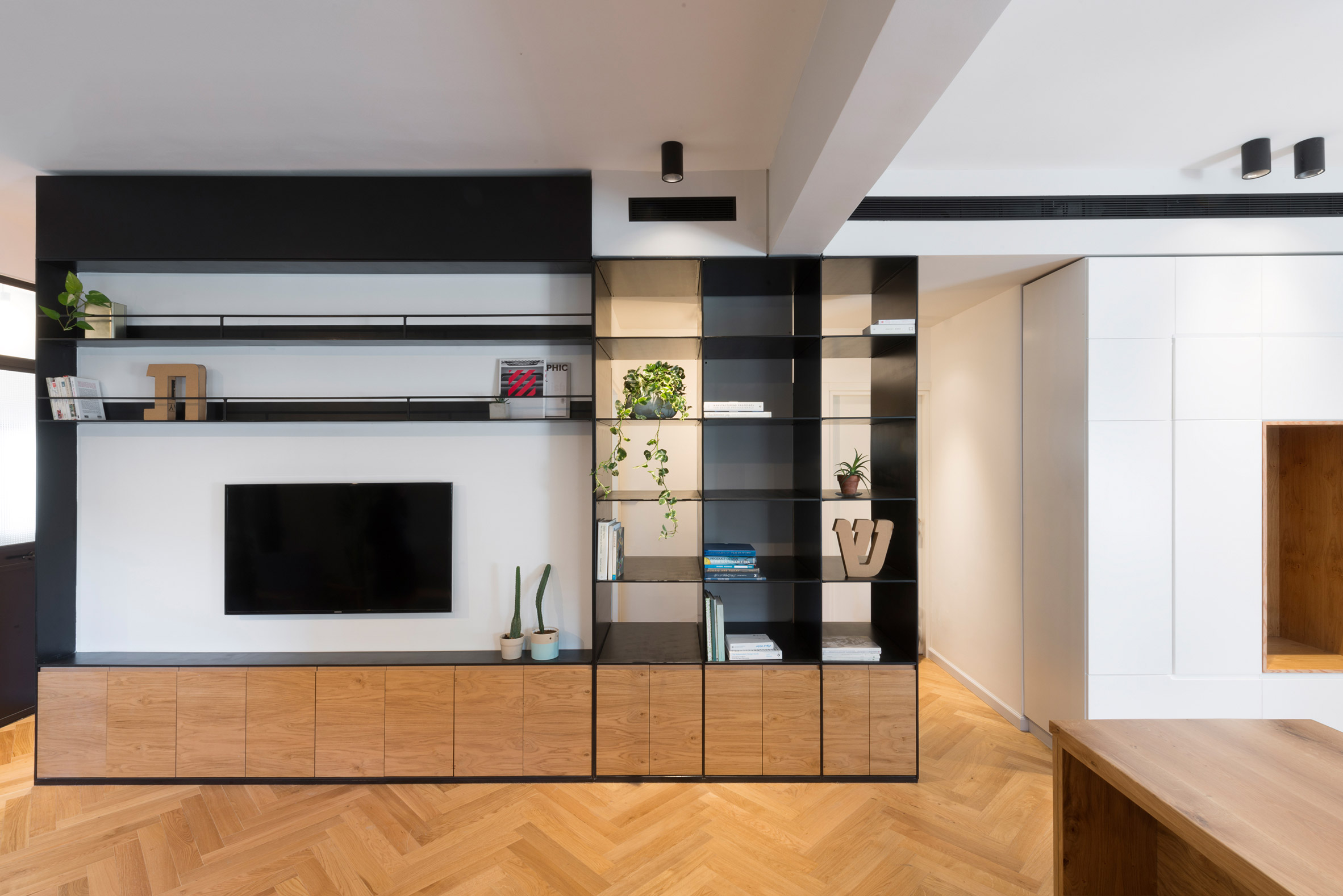Rust Architects divides Tel Aviv apartment into halves

Rust Architects has reorganised an apartment in Tel Aviv to allow light to flood into specific spaces at different times of the day.
The studio, which is headed up by Israeli architect Raanan Stern, was brought on board to transform a 1960s apartment in the city into a modern, bright residence for two designers.
Before the intervention, the property was divided into many small, separate rooms ? something the architects describe as a typical feature of 1960s apartments in Tel Aviv.
"Closed service areas which lacked natural light were adjacent to the front, and a long corridor that divided the apartment without a clear definition of public and private spaces," said Rust Architects.
"The apartment was planned with the objective of allowing in maximum light according to the use of each space during the day."
To do this, the studio began by dividing the apartment's square plan into two parts, connected by a covered terrace which functions as a work space and dining area.
While one half contains public areas ? including an entrance hall, guest bathroom, kitchen and living room ? the other has two bedrooms, a bathroom and a workspace.
The divide between the two areas functions as a large storage unit. It includes a small sitting niche, a large black metal bookcase and a television stand that faces the living room.
Natural materials were combined with black metal and glazed ceramic surfaces through both sections, with different combinations of colours defin...
| -------------------------------- |
| PLANTA ARQUITECTÓNICA. Vocabulario arquitectónico. |
|
|
Villa M by Pierattelli Architetture Modernizes 1950s Florence Estate
31-10-2024 07:22 - (
Architecture )
Kent Avenue Penthouse Merges Industrial and Minimalist Styles
31-10-2024 07:22 - (
Architecture )






