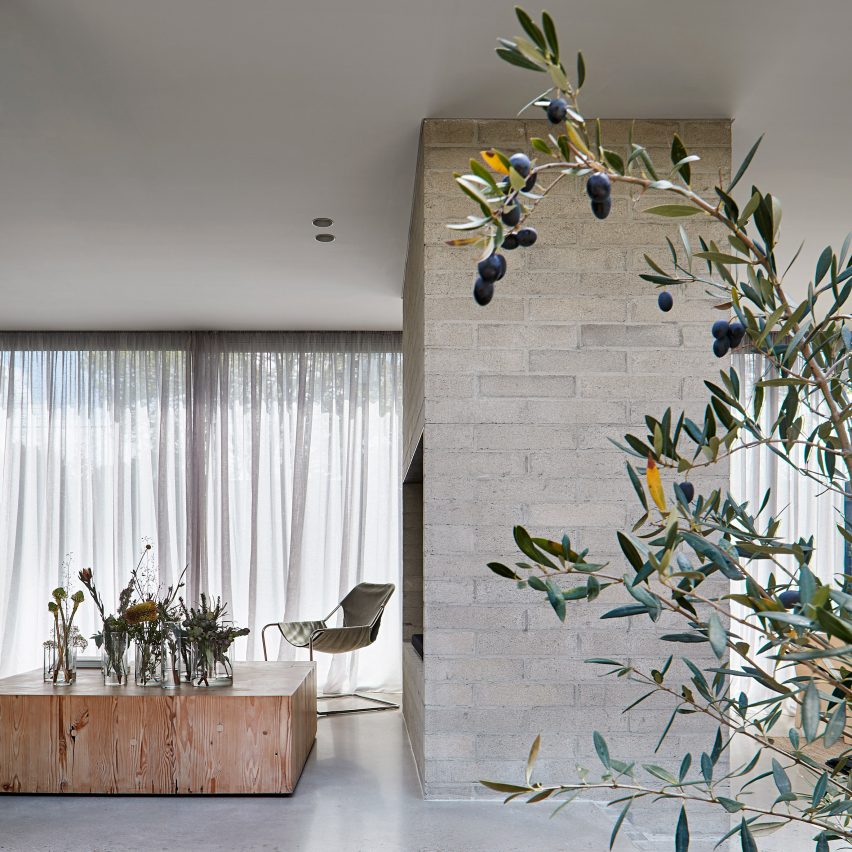Ruxton Rise Residence in Melbourne is arranged around a planted courtyard

A courtyard dotted with olive trees sits at the heart of this grey-brick home in Melbourne that Studio Four has created for its own co-director.
Ruxton Rise Residence has been built for Studio Four's co-director, Sarah Henry, and sits on a greenfield site in Beaumaris ? an affluent suburb of Melbourne that's host to a number of mid-century properties.
While keeping in mind the mid-century typology, Henry was keen to create a tranquil home where she could spend quality time with her two daughters.
"Designing for my own family was an opportunity to pare back a home to the bare essentials, and explore what is required for a young family to live minimally and mindfully," Henry told Dezeen.
"The house exemplifies the absence of what is not necessary, in both building form and detail," she continued. "If I could summarise the objective for our new house in one sentence, it would be to create a little bit of something precious rather than a lot of something mediocre."
All the communal spaces of Ruxton Rise Residence face onto a central open-air courtyard planted with olive trees.
It's designed to act as an additional room in the house where inhabitants can gather together to enjoy the sun, or relax alone with a book.
"Physically the house envelopes the central garden," explained the studio's other co-director, Annabelle Berryman.
"It connects all internal living spaces and the design enables everyone to enjoy the house together, whi...
| -------------------------------- |
| World's longest cantilever opens over six-lane highway in Dubai  | #Shorts | Dezeen |
|
|
Villa M by Pierattelli Architetture Modernizes 1950s Florence Estate
31-10-2024 07:22 - (
Architecture )
Kent Avenue Penthouse Merges Industrial and Minimalist Styles
31-10-2024 07:22 - (
Architecture )






