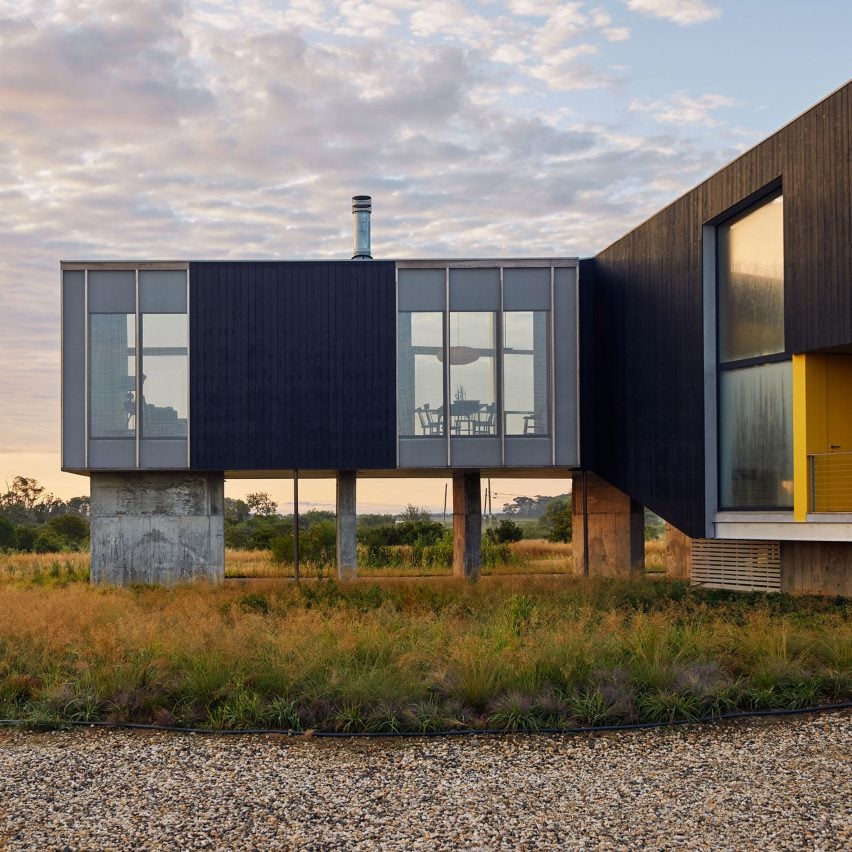Ryall Sheridan raises Wetlands House above coastal site on New York's Long Island

American studio Ryall Sheridan Architects has elevated this cedar-clad holiday home on New York's Long Island to allow floodwaters to pass underneath.
Wetlands House is located in the hamlet of Orient, which occupies the very tip of Long Island's North Fork. Designed as a weekend getaway for a Brooklyn couple, the three-bedroom dwelling sits on a 15-acre (six-hectare) waterfront property that was once used for growing potatoes. A third of the site is a lush tidal wetland.
The design team had several key goals, including providing a strong connection to the landscape and ensuring the house could withstand the elements, including salty sea air and coastal flooding.
In response, the team conceived an irregularly shaped dwelling made of durable materials.
A portion of the building sits atop poured-in-place concrete piers, enabling water to pass underneath, while also providing occupants with elevated views of the terrain.
"Because of the ever-increasing severity of storm surges, the owners agreed to raise the main living floor 10 feet (three metres) above the natural grade, which consequently allows for wide, unobstructed views over the protected wetlands of Peconic Bay," said Manhattan-based Ryall Sheridan Architects in a project description.
Each facade has a different look. Several exterior walls are clad in dark-stained cedar that appears black from a distance. The east-facing elevation features a glass wall that ushers in natural light and draws in the natur...
| -------------------------------- |
| Seattle start-up will launch a small hybrid-electric commuter plane by 2022 |
|
|
Villa M by Pierattelli Architetture Modernizes 1950s Florence Estate
31-10-2024 07:22 - (
Architecture )
Kent Avenue Penthouse Merges Industrial and Minimalist Styles
31-10-2024 07:22 - (
Architecture )






