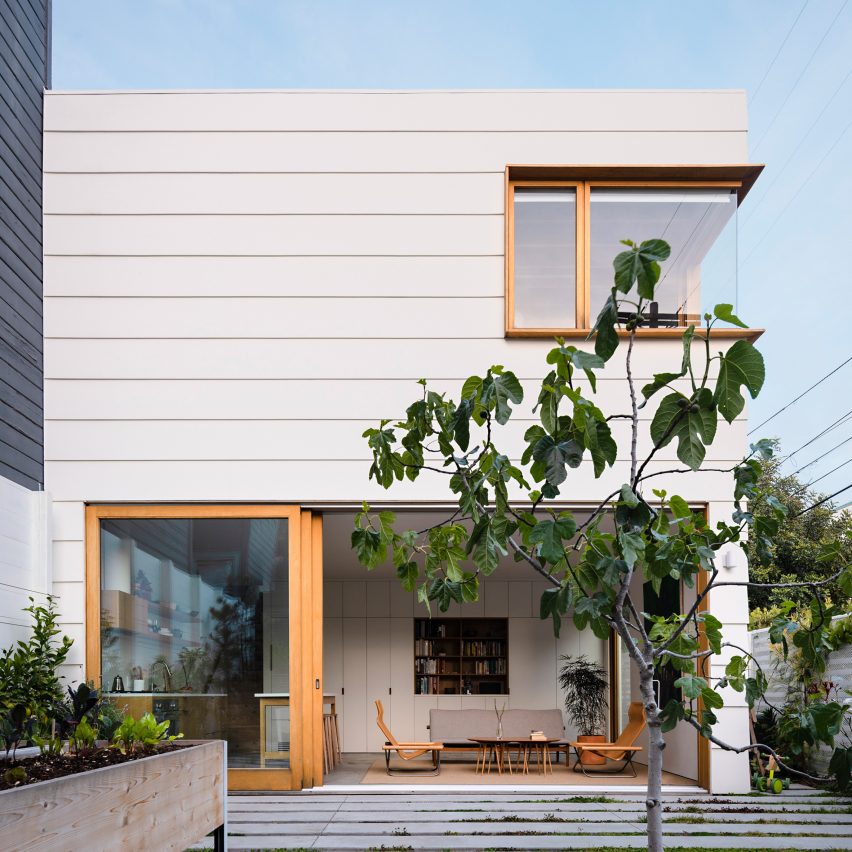Ryan Leidner adds minimal extension to San Francisco saloon building

Californian architect Ryan Leidner has slotted a garden in between a renovated 19th-century residence in San Francisco's Mission district and its minimal extension to the rear.
The Harrison Street House was originally built in 1888, and served as a saloon and residence for the owner upstairs. The property saw several uses in the following years, but fell into disrepair until the new owners acquired it.
They tapped Ryan Leidner Architects to overhaul and add the extension, which architect Leidner as a "modern counterpoint to the urban context".
Although the home's materials employ a minimal palette, the architect still took cues from the historical structure and other buildings in the neighbourhood. Horizontal siding boards clad the exterior of the the new extension to create a "playful interpretation of scale and materiality".
Leidner left the centre of the lot for a garden tucked between the historical structure and the new dwelling to create separation between them and their functions.
"Conceived as a home in two parts, the more private functions of the house take place in the newly built two-story structure at the rear of the lot, while opposite the courtyard, a remodeled front building is used for more social functions and gatherings," said Ryan Leidner Architects in a project description.
The yard is decorated with lounge chairs, planters, and a young tree in the centre, and forms the main access to the property.
In the old saloon buil...
| -------------------------------- |
| Watch footage of Universal Everything's immersive VR experience |
|
|
Villa M by Pierattelli Architetture Modernizes 1950s Florence Estate
31-10-2024 07:22 - (
Architecture )
Kent Avenue Penthouse Merges Industrial and Minimalist Styles
31-10-2024 07:22 - (
Architecture )






