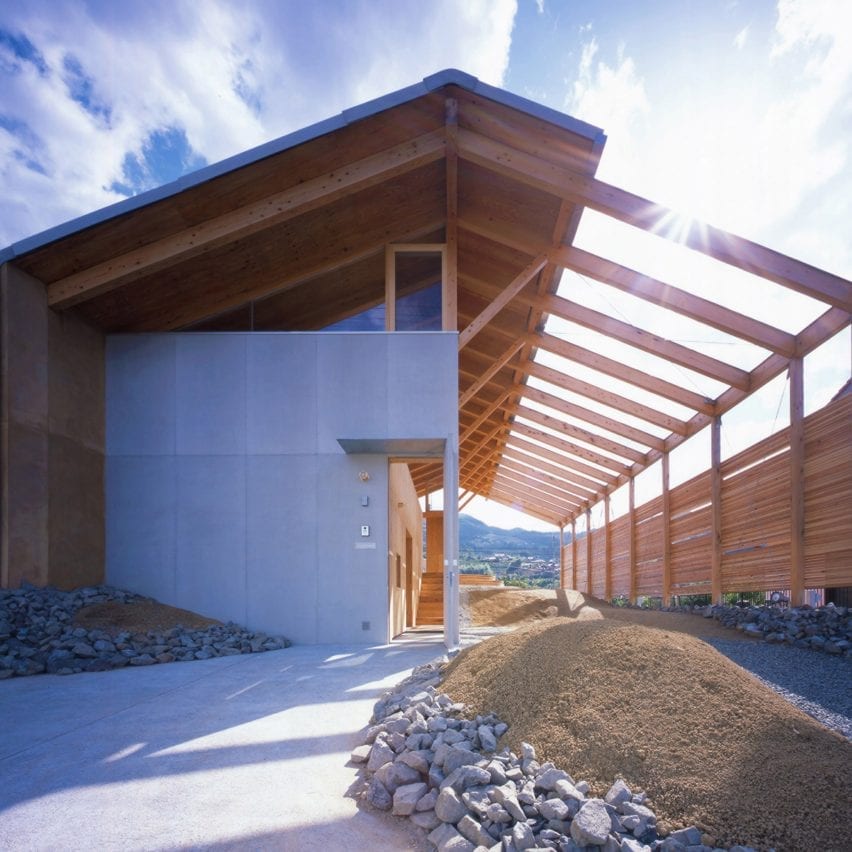Ryuichi Ashizawa Architects marries indoors and outdoors with Half Barn in Hashimoto

A simple gabled barn structure frames half interior, half exterior spaces in this rural Japanese home by Ryuichi Ashizawa Architects.
The Half Barn in Hashimoto is a single-family residence located among mountain ranges, barns, houses and persimmon fields in the Wakayama prefecture.
The Half Barn in Hashimoto puts a twist on the classic gabled structure
Ryuichi Ashizawa Architects used a simple form with a gabled roof and straightforward timber-frame construction, but made an impact by dividing the structure in two along the roof ridge and only using one half for the home interior.
The other half of the symmetrical timber frame is left exposed, marking out an outdoor space partly shielded by an awning overhead and shutters along one side. One half of the timber frame is left open as a semi-outdoor space
This space is filled with gently undulating earth and stones, and will later be planted with small trees.
"As a space where humans and nature confront each other, it was decided that half of the barn would be inside and half would be outside," said Ryuichi Ashizawa Architects.
"That architecture and the surrounding environment should be able to respond positively to one another was another intention of this design."
...
| -------------------------------- |
| Success of bestselling Tom Vac chair was down to luck, says Ron Arad |
|
|
Villa M by Pierattelli Architetture Modernizes 1950s Florence Estate
31-10-2024 07:22 - (
Architecture )
Kent Avenue Penthouse Merges Industrial and Minimalist Styles
31-10-2024 07:22 - (
Architecture )






