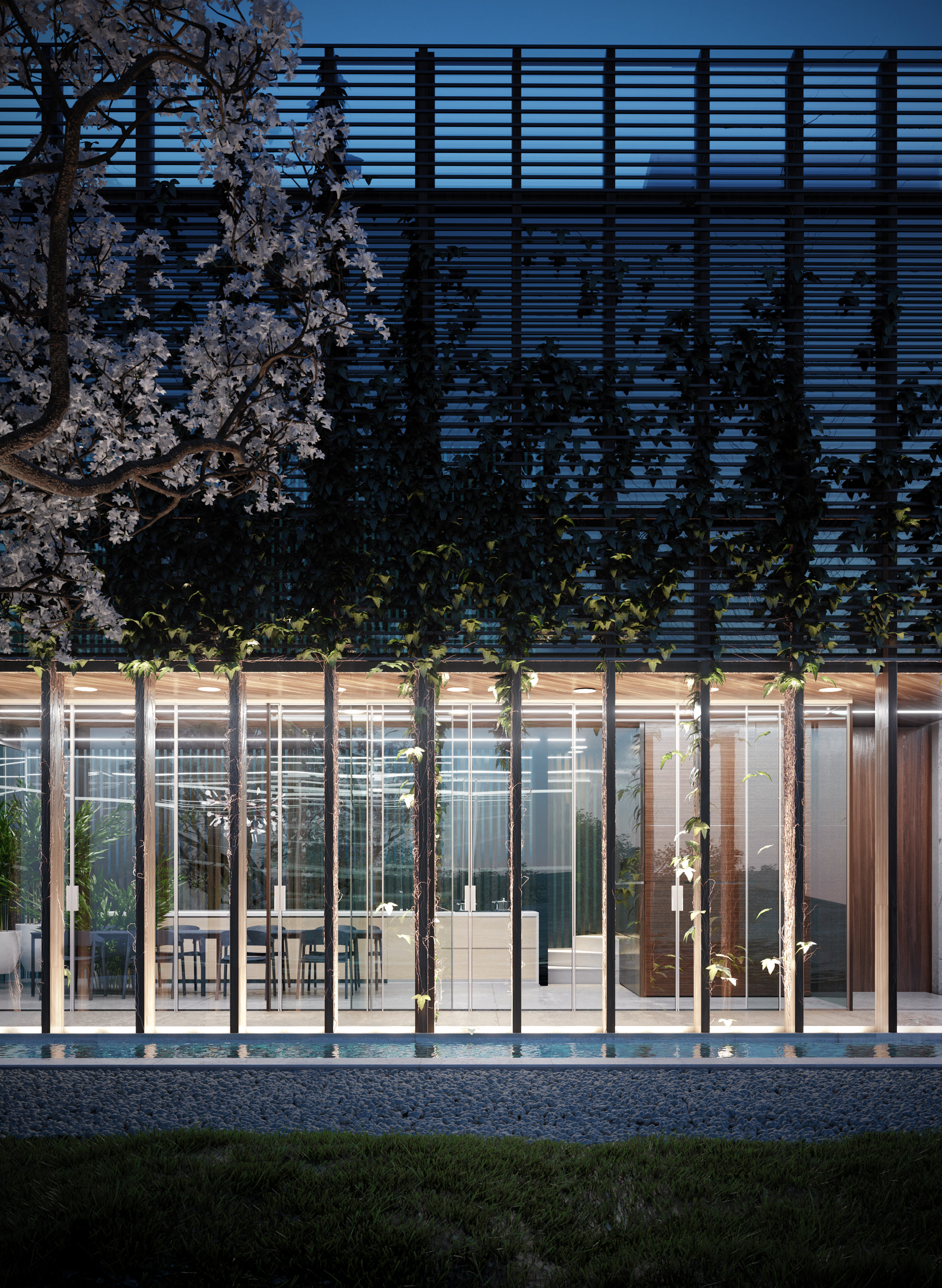S&T Architects designs poolside retreat in Ukrainian mountains

Ukrainian studio S&T Architects has released detailed renders showing its design for a summer retreat in the Carpathian Mountains, comprising two concrete and glass buildings that face each other across a swimming pool.
House in Transcarpathia was designed by S&T Architects for two young families who like to holiday together in the mountainous region in western Ukraine.
The initial plan was to develop a single house to accommodate both families, but during the design process it was decided to separate the living spaces into two buildings that better meet the requirements of the owners.
"We wanted to create a comfortable space for the two families that enables joint recreation," the architects told Dezeen.
"For us it was a non-standard and very interesting task, because each house should be unique and meet the wishes of one of the families, but at the same time the buildings should be in harmony with each other."
The two structures share a common visual language based around simple forms expressed in concrete, metal and glass, with timber details, water and planting introducing natural details to the scheme.
The proportions and layout of the dwellings vary, however, to reflect the different lifestyles and programmatic uses, determined during consultations with the owners.
One of the families wanted an open space connected to a terrace, leading to the proposal for a single-storey structure featuring a sliding glass wall that connects the livi...
| -------------------------------- |
| PORTICO. Vocabulario arquitectónico. |
|
|
Villa M by Pierattelli Architetture Modernizes 1950s Florence Estate
31-10-2024 07:22 - (
Architecture )
Kent Avenue Penthouse Merges Industrial and Minimalist Styles
31-10-2024 07:22 - (
Architecture )






