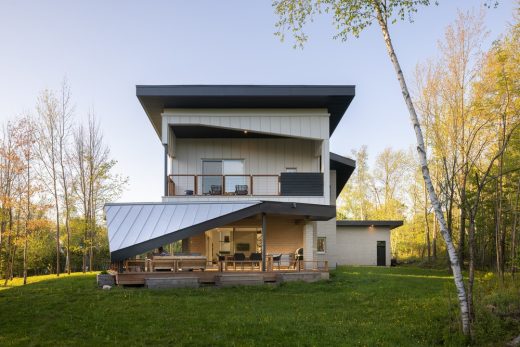S-pace 1628 Residence and Office, Magog, Quebec

S-pace 1628 Residence, Magog, Quebec Home and Office, Canadian Real Estate, Modern Canada, Architecture Photos
S-pace 1628 Residence and Office in Quebec
Jan 23, 2023
Architects: 1628
Location: Magog, Quebec, Canada
photo © Stéphane Groleau
Photography: Les Maximes, Stéphane Groleau and 1628
S-pace 1628, Canada
The S-pace 1628 project, designed by 1628 and located a few steps from Lake Memphremagog in Magog, was created to house the offices of an architectural firm, as well as to serve as the residence of its leaders. A light, sculptural, and continuous roof unites all the volumes like a plan deposited over the building. This roof gives the project a distinctive and harmonious appearance that is reminiscent of the surrounding hills. The shape of the roof is found inside the building; many of the ceilings take this form, which creates unique spaces.
photo © Stéphane Groleau
Concept
The objective of the project was to create a harmonious building in which the two main functions will be intertwined and will intersect, while being able to separate and be autonomous. Everything had to fit harmoniously into this particular sector of the Eastern Townships. For the owners, grouping of most of their activities in one place reduces everyday travel to a minimum, while making the most of a very pleasant environment.
photo © Les Maximes
Volumetry
The building is made up of three main ivory-coloured masonry (offices, residence, and garage) volumes, interconnected by the ci...
| -------------------------------- |
| LA COMPOSICIÃN ARQUITECTÃNICA. Tutoriales de arquitectura. |
|
|
Villa M by Pierattelli Architetture Modernizes 1950s Florence Estate
31-10-2024 07:22 - (
Architecture )
Kent Avenue Penthouse Merges Industrial and Minimalist Styles
31-10-2024 07:22 - (
Architecture )






