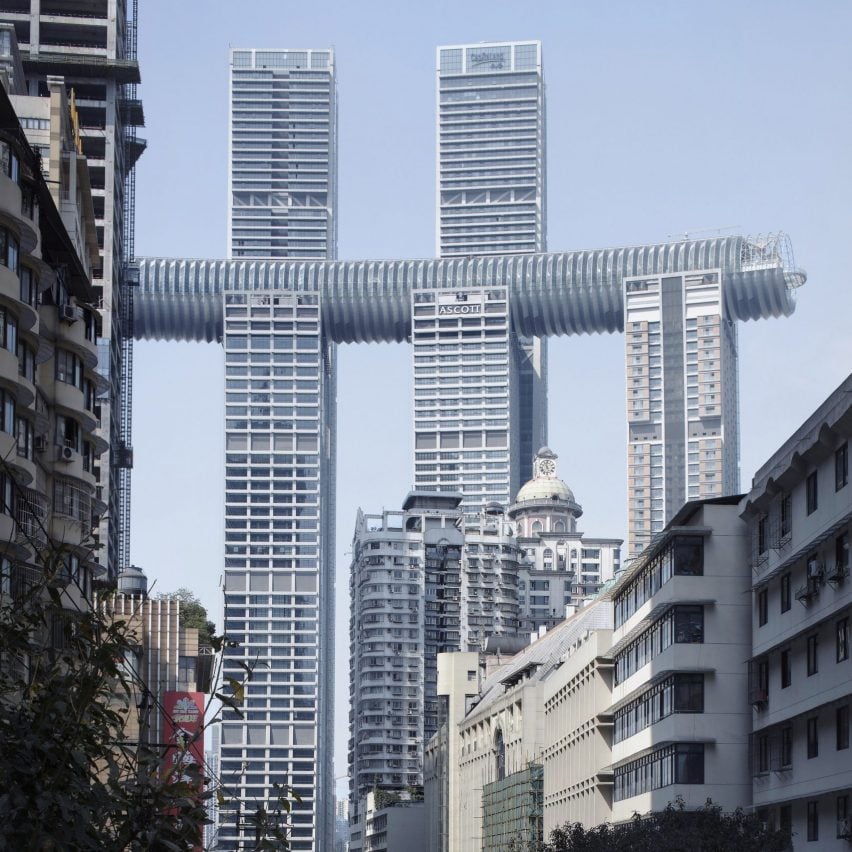Safdie Architects completes "horizontal skyscraper" at Raffles City Chongqing

The Crystal skybridge, which connects four 250-metre-tall skyscrapers, has opened as the first stage of Safdie Architects Raffles City Chongqing complex in China.
The public observatory that cantilevers out from one end of The Crystal is the first part of the vast complex to be completed, with rest of Raffles City Chongqing due to be finished by the end of the year.
Photo by Hongguang Li
The Raffles City Chongqing sits at the meeting of the Yangtze and Jialing rivers in the city's Yuzhong district.
In total the development consists of eight skyscrapers connected by a five-storey podium. On the south side are six 250-metre-high towers, with two taller 350-metre-high skyscrapers to the north completing the complex.
Sail-like screens curve out from the north side of all the skyscrapers, filtering daylight and giving the complex a uniform appearance. Photo by Arch-Exist Photography
Stretching 300 metres between four towers on the 22.7-acre development, The Crystal is described by Safdie Architects as a "horizontal skyscraper".
Bridges link the horizontal structure to the two taller skyscrapers.
Photo courtesy of Safdie Architects
Designed as a glass and steel tube, The Crystal has an elliptical cross-section. Its outer walls are given strength by a concertina structure, shaded from the afternoon sun on the west side by metal panels.
Seismic isolation bearings on the towers are designed to support The Crystal, as the area is in is an earthquake zone.
Photo by Arch-...
| -------------------------------- |
| INFORMACIÓN QUE DEBE CONTENER UN PLANO |
|
|
Villa M by Pierattelli Architetture Modernizes 1950s Florence Estate
31-10-2024 07:22 - (
Architecture )
Kent Avenue Penthouse Merges Industrial and Minimalist Styles
31-10-2024 07:22 - (
Architecture )






