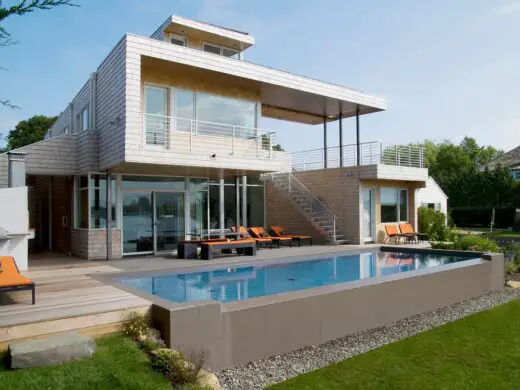Sag Harbor Residence, New York

Sag Harbor Residence, USA, New York City Real Estate, Interior Architecture Photos
Sag Harbor Residence in New York
July 17, 2022
Design: Narofsky Architecture
Location: Sag Harbor, NY, USA
Photos: Ber Murphy
Sag Harbor Residence, NY
The clients for this 3000 sqft residence requested that the design take into consideration not only the wonderful views of Sag Harbor but address the idea of casual living with minimal discrimination between inside and outside. At the kick off design meeting they said ?Build the future into the house.? The site is a southerly facing 1.3 acre flat lot on a modestly developed street whose rear yard is bulk-headed to the Sag Harbor Channel.
The Ziggurat form of the structure was a response to the local pyramid set back codes. In the rear, the plan unfolds in a ?U? shape to define an outdoor courtyard and increase view exposures. A front garden wall defines a private area for the master bedroom suites. The program includes: 1st floor open living areas and master bedroom suites; 2nd floor guest rooms (cabins) and tv viewing room.
The third floor becomes a widows watch (map room). All roofs are established to be green and accessible to increase available outdoor areas, and also to improve the homes energy efficiency. A pre-existing garage in non-conformity to zoning codes was allowed to remain and incorporated into the design. We created a glazed-over breezeway between the existing garage and new structure. The garage was rehabilitated into a mec...
| -------------------------------- |
| Daniel Libeskind's Rockefeller Christmas tree star sparkles with Swarovski crystal spikes |
|
|
Villa M by Pierattelli Architetture Modernizes 1950s Florence Estate
31-10-2024 07:22 - (
Architecture )
Kent Avenue Penthouse Merges Industrial and Minimalist Styles
31-10-2024 07:22 - (
Architecture )






