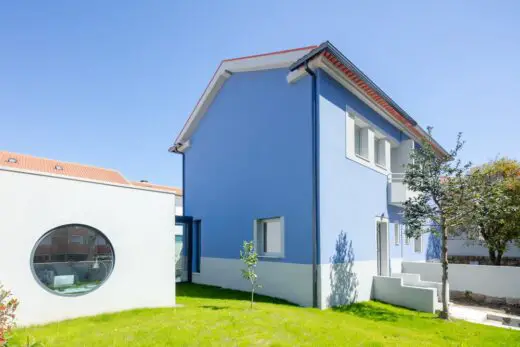Saint Adrian House, Braga Portugal

Saint Adrian House, Portugal, Braga Contemporary Home, Modern Portuguese Real Estate, Architecture Photos
Saint Adrian House in Braga
13 Jun 2022
Architecture: Tiago Do Vale Architects
Location: Braga, Portugal
Photos: João Morgado
Saint Adrian House, Portugal
The Saint Adrian House is a balancing exercise between opposing needs.
The Duarte Pacheco Quarter where it stands, built between 1935 and 1939, was part of the ?Estado Novo? (the authoritarian regime that ruled Portugal from 1933 to 1974) social housing policies in a moment of severe lack of residences with minimal hygiene and health standards for the most excluded and disadvantaged classes.
Built under a modest ?Português Suave? (Soft Portuguese) style (a state-stipulated national architecture style), these economic houses had granite masonry foundations and exterior walls, as well as wood floor and roof structures. Volumetrically very simple, they featured flat façades with simulated stonework details elaborated with mortar.
These Economic House Quarters are relevant documents of the ?Estado Novo? urbanism but most of them, perceived as valueless, are already too dilapidated and altered to enable a conservation approach.
The houses? typologies are too removed from contemporary living standards: the difficulty of making them give a competent answer to current and future needs -suffering from incredible small and very compartmentalized areas, functional shortcomings and very low comfort standards- is the main r...
| -------------------------------- |
| Live interview with Jillian Choi as part of Dezeen x Miami Design Talks | Dezeen |
|
|
Villa M by Pierattelli Architetture Modernizes 1950s Florence Estate
31-10-2024 07:22 - (
Architecture )
Kent Avenue Penthouse Merges Industrial and Minimalist Styles
31-10-2024 07:22 - (
Architecture )






