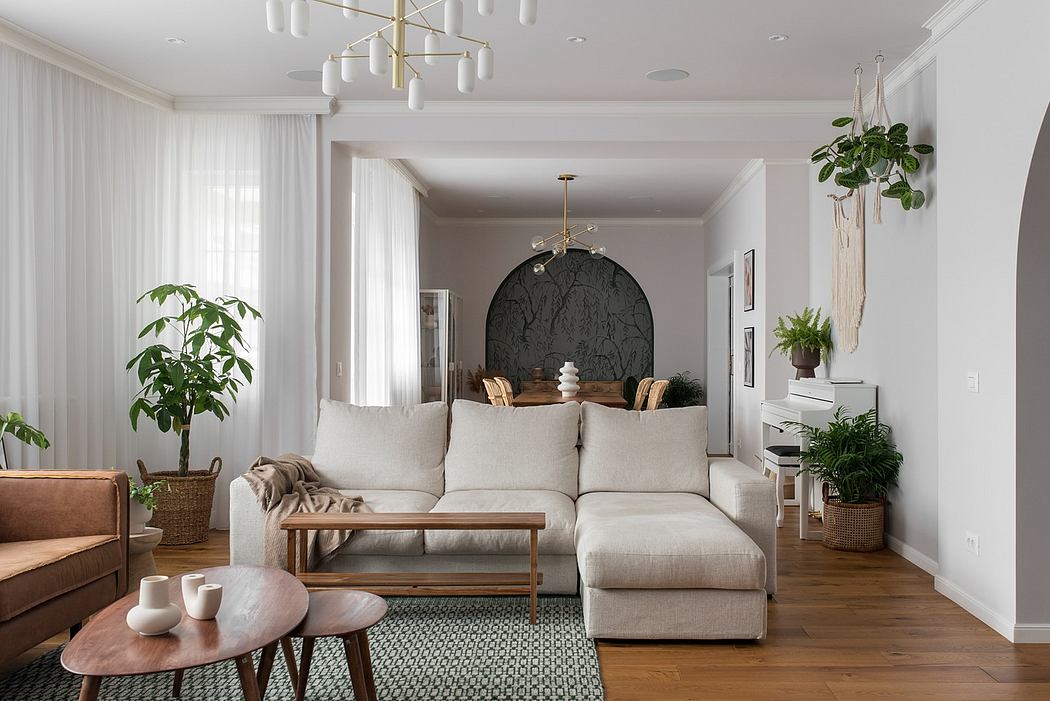Salsa Apartment: Where Midcentury Style Meets Bohemian Vibes

Salsa Apartment, a Jooca Studio creation in Bucharest, Romania, artfully combines the whimsy of boho style with the refined elegance of American transitional design. This residence delights with its symmetrical layout, captivating botanical motifs, and sun-soaked Spanish influences.
Unique features like reclaimed Transylvanian brick and azulejo-style tiles infuse character, while natural materials and lush plants create a tranquil ambiance. Tailored for an owner passionate about salsa dancing, this eclectic, midcentury space is a testament to personalized living elevated to an art form.
About Salsa Apartment
Revitalizing a Modern Space
Located in a 2000s building, the Salsa Apartment recently underwent a complete transformation. The designers changed all finishes and updated the electrical and plumbing systems. Spanning 135 square meters (1453 square feet), the apartment includes a living room, dining area, bedroom, office, kitchen, two bathrooms, and hallways. Its symmetrical layout particularly impressed the owner, influencing their purchase decision. Symmetry: The Heart of Design
Symmetry lies at the core of the apartment’s design. The living room, a central focus, mirrors the dining area and bedroom. Similarly, the kitchen and office reflect each other’s layouts. This symmetry extends to wall compositions, including the fireplace area and the walls in the dining area, bedroom, and office.
Upon entering, visitors are greeted with a stunn...
| -------------------------------- |
| RESTA DE ÃNGULOS GeometrÃa Descriptiva |
|
|
Villa M by Pierattelli Architetture Modernizes 1950s Florence Estate
31-10-2024 07:22 - (
Architecture )
Kent Avenue Penthouse Merges Industrial and Minimalist Styles
31-10-2024 07:22 - (
Architecture )






