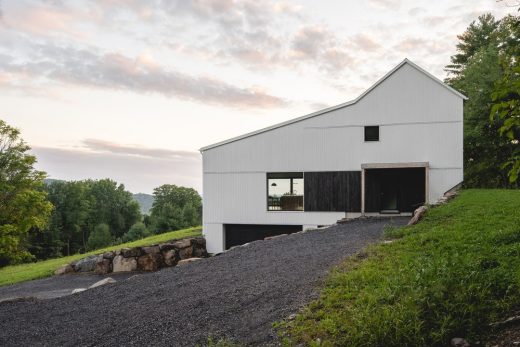Saltbox Passive House, Bromont

Saltbox Passive House, Québec Homes, Canadian Real Estate Project, House Architecture Photos
Saltbox Passive House in Bromont, Québec
Aug 5, 2021
Design: Atelier L’Abri
Location: Bromont, Québec, Canada
Saltbox Passive House, Québec
The Saltbox Passive House is a primary residence designed for a family of four and built on the southern flank of Mont Gale in Bromont, in the Eastern Townships.
The 3,100 sq. ft. single-family home, built on three levels, sits in a meadow at the edge of a wooded, protected area on a 2.5-acre lot. The house, whose design is inspired by the region?s architectural heritage, achieved LEED Platinum and PHIUS 2018+ certifications, making it the third house to obtain passive house certification in Quebec.
The design was carried out using an integrated design approach and is the result of a close collaboration between the architects, consultants, builder and PHIUS consultant.
A building anchored in its environment
The nature of the site and the local vernacular architecture prompted us to turn to a historical form. With its ?L? layout and the combination of two types of roof slopes, the house borrows its silhouette from the vocabulary of rural Saltbox-type buildings which sprang up in 17th century New England and which still pepper the countryside of the Eastern Townships.
With a gable roof on the main section and single pitch roof on the lower section, this colonial style takes its name from the lidded containers where salt was once kep...
| -------------------------------- |
| Kengo Kuma interview: Bamboo Ring with OPPO | Architecture | Dezeen |
|
|
Villa M by Pierattelli Architetture Modernizes 1950s Florence Estate
31-10-2024 07:22 - (
Architecture )
Kent Avenue Penthouse Merges Industrial and Minimalist Styles
31-10-2024 07:22 - (
Architecture )






