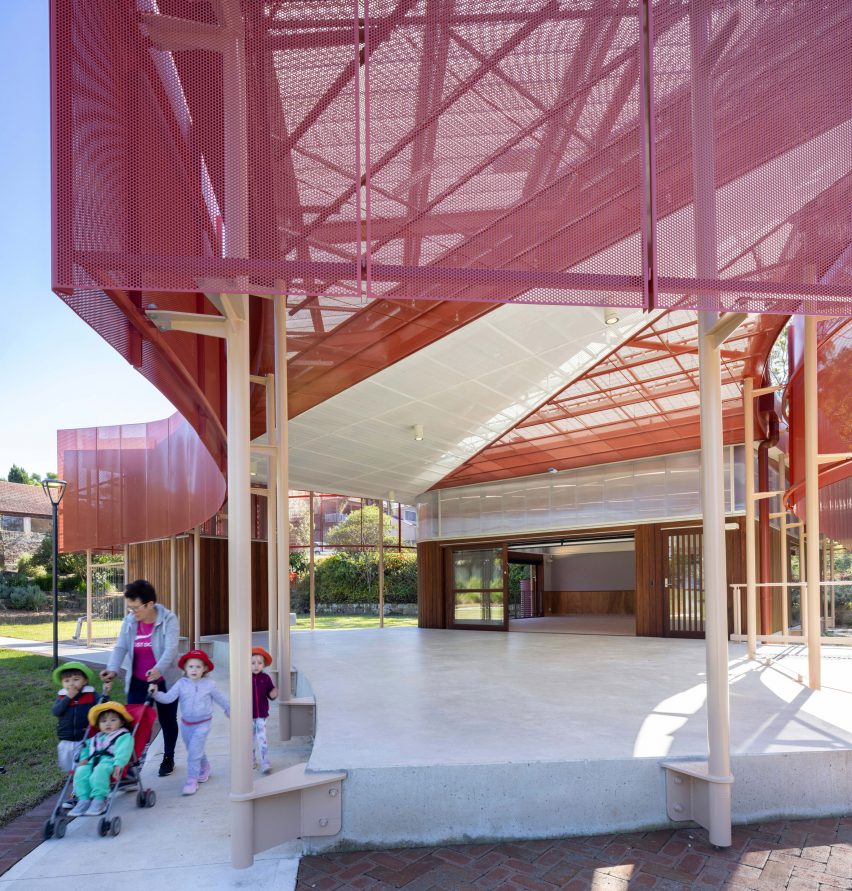Sam Crawford Architects creates red-roofed community pavilion in Sydney

An angular roof wrapped in translucent red-mesh panels crowns this Y-shaped pavilion in Sydney, designed by local studio Sam Crawford Architects.
Located on the disused lawn of a bowls club in Hurlstone Memorial Reserve, the timber-clad structure is designed as a flexible community centre with uninterrupted connections to the surrounding park.
Sam Crawford Architects has designed a red-roofed community pavilion in Sydney
The pavilion hosts a multipurpose function room, kitchen, bathrooms and sheltered outdoor area bounded by low-lying landscaping and loosely defined public courtyards.
By utilising a sculptural Y-shaped layout, Sam Crawford Architects avoided creating a back to the building, ensuring a sense of openness from all directions. The pavilion's roof pitches towards the building's edges
"The building is experienced in the round, with a playful and inviting form, drawing people towards and around it," said the studio's founder Sam Crawford.
"We wanted to create a building with a siting and form that promoted different pockets of space for different community use, as well as defining various park entry points and promoting park-user safety," he continued.
The building is raised on a low-lying concrete step
The red-mesh roof pitches towards the building edges and is designed to provide solar protection to clerestory windows along the facade.
By layering screens over the roof and integrating glass doors around the function room, the pavilion's tran...
| -------------------------------- |
| Robot ordered to write lines as punishment for crime it hasn't committed yet |
|
|
Villa M by Pierattelli Architetture Modernizes 1950s Florence Estate
31-10-2024 07:22 - (
Architecture )
Kent Avenue Penthouse Merges Industrial and Minimalist Styles
31-10-2024 07:22 - (
Architecture )






