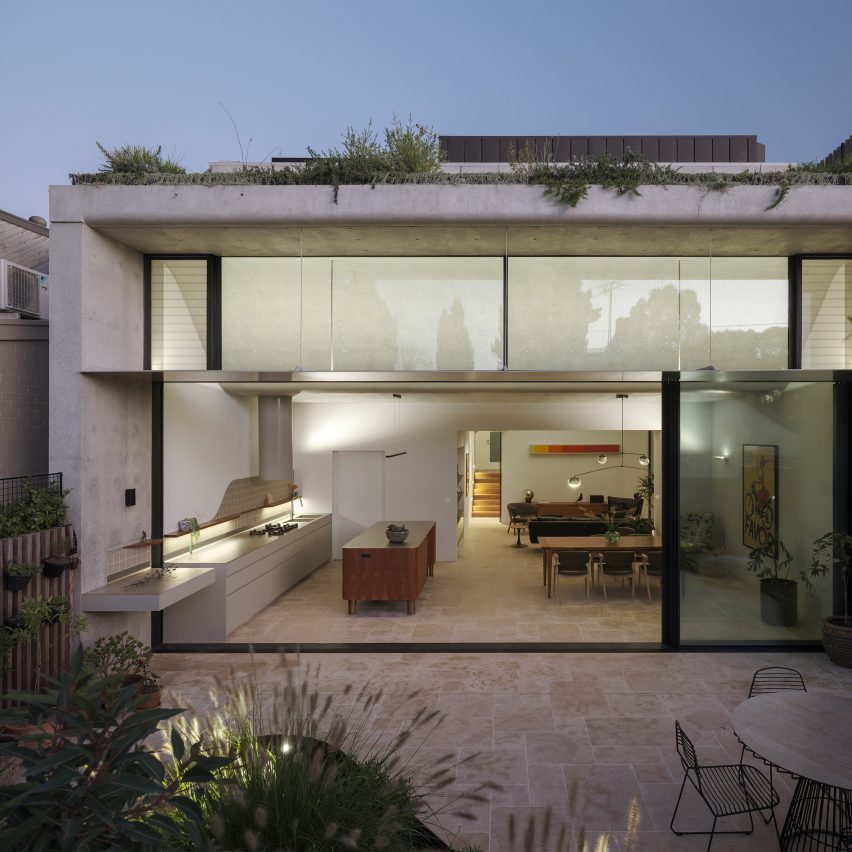Sam Crawford Architects tops Sydney home renovation with "garden oasis"

A private roof terrace enclosed by greenery features in Hidden Garden House, a Sydney home reconfigured by Australian studio Sam Crawford Architects.
Situated within a conservation zone, the home has been updated by Sam Crawford Architects to brighten its dark interior and transform it into an urban "sanctuary".
An open-tread staircase has been added to the hallway
Alterations to the 198-square-metre home's interior are first seen in its entrance, where a stair with open treads and a white-steel balustrade replaces a solid timber structure that previously restricted light from a skylight above.
Down from the entry hall is a spacious ground-floor kitchen and dining area, which is illuminated by 4.5-metre-high glass openings that lead out to a landscaped patio. The patio is paved with limestone tiles that extend out from the interior. A curved concrete roof features in the kitchen
"By extending the ground floor finishes through the full-width doors into the rear yard, the garden and high-level green trellises at the rear of the site form the fourth wall to the rear wing," studio director Sam Crawford told Dezeen.
"They create a sense of enclosure that draws the occupant's eye up to the expanse of the sky rather than surrounding suburbia."
Angled timber screens and greenery ensure privacy for the bathroom
A concrete ceiling in Hidden Garden House's kitchen curves upwards to help draw in the winter sun and provide summer shading, while operable cle...
| -------------------------------- |
| Industrial Facility designs collection of plank-topped tables for Emeco |
|
|
Villa M by Pierattelli Architetture Modernizes 1950s Florence Estate
31-10-2024 07:22 - (
Architecture )
Kent Avenue Penthouse Merges Industrial and Minimalist Styles
31-10-2024 07:22 - (
Architecture )






