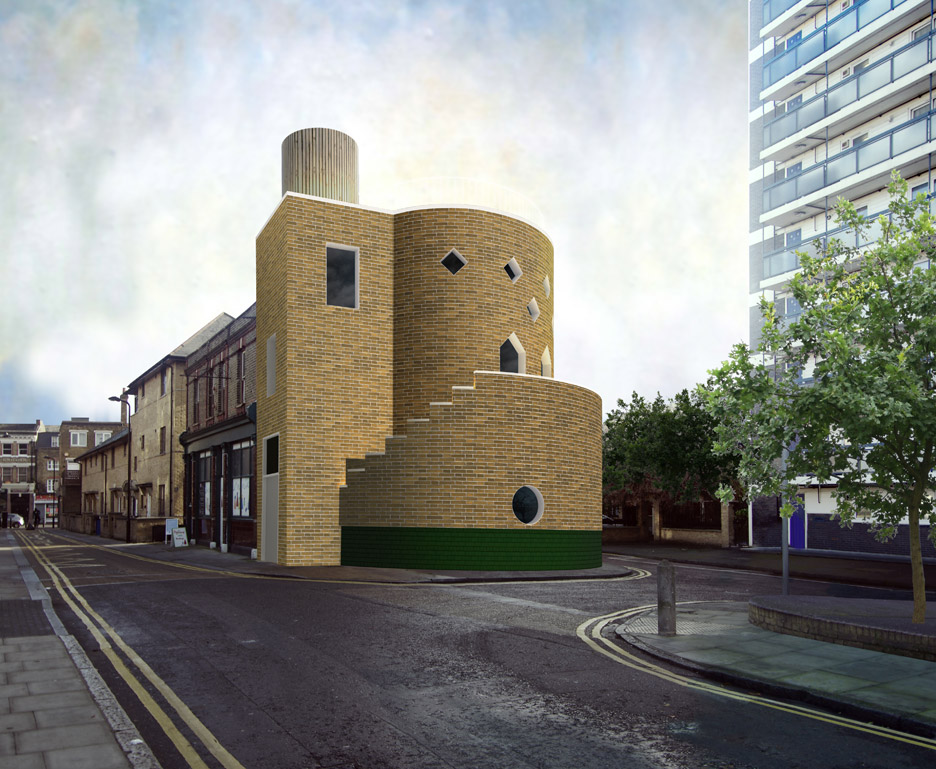Sam Jacob to convert former London pub into Postmodern-style house and nursery

Architect Sam Jacob has unveiled plans to convert a former east-London pub into a home for himself and a nursery ? with Postmodern touches including curving facades and assorted window shapes.
Sam Jacob Studio has now been granted planning permission for the four-storey property, which will continue to host the nursery that currently occupies its ground and basement levels.
London-based Jacob ? a Dezeen columnist who was formerly a director of the now-defunct FAT ? will live in the upper floors of the building.
The design retains some of the original curving facades of the Victorian pub, which is located on Ivy Street in the Hoxton Street conservation area of Shoreditch.
But the building will now feature a stepped frontage, as well as a mixture of round, rectangular and angled windows. These playful additions are typical of Postmodernism, which celebrates ornamentation and experimentation. "The project responds to its axial position and its curved prow to become a new urban object marking the gateway to Hoxton Street," said Jacob. "The design's starting point draws from the particular accidents and contradictions of the site. These are resolved in strong, expressive urban gestures."
Related story: FAT bring together postwar towns and pop culture for British Pavilion in Venice
The site is framed by 10-storey 1970s housing blocks and a Victorian school, but was once adjoined by terrace housing that gives the building its uni...
| -------------------------------- |
| FACHADAS, PLANTAS, VISTAS LATERALES Proyección ortogonal |
|
|
Villa M by Pierattelli Architetture Modernizes 1950s Florence Estate
31-10-2024 07:22 - (
Architecture )
Kent Avenue Penthouse Merges Industrial and Minimalist Styles
31-10-2024 07:22 - (
Architecture )






