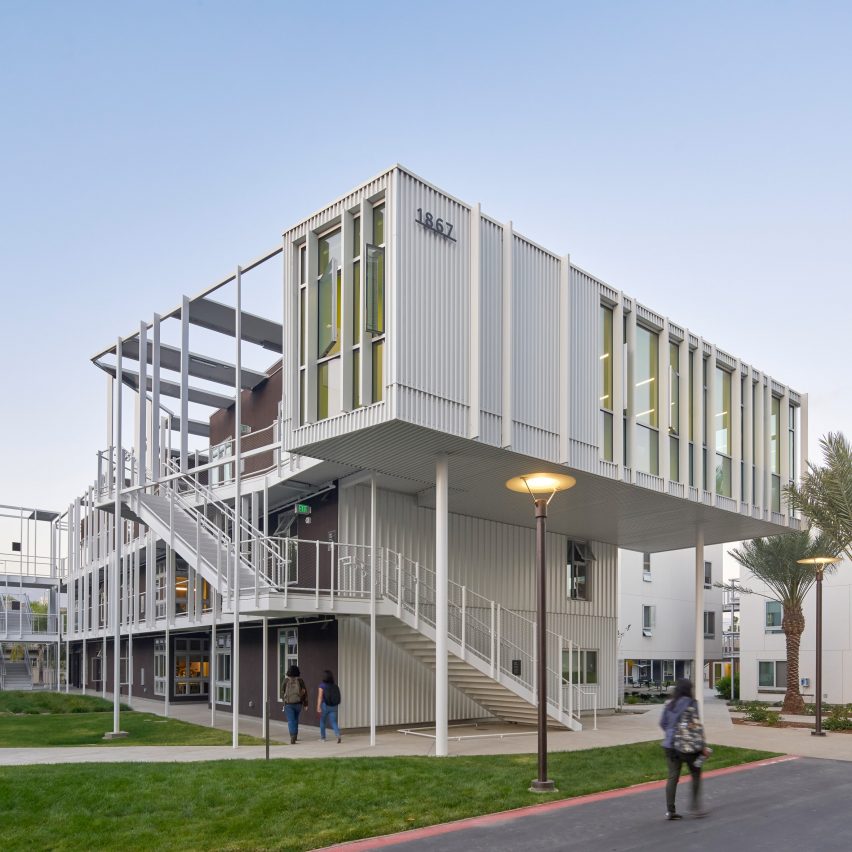San Joaquin Student Housing complex by LOHA makes the most of coastal climate

Open-air walkways and staircases overlook landscaped gardens at this dormitory by US studio LOHA at a central California university, which was built using durable and economical materials.
The UCSB San Joaquin Student Housing complex is located on the northern edge of the University of California, Santa Barbara (UCSB) campus. The residential buildings were designed to capitalise on the area's pleasant coastal climate and to provide opportunities for socialising and outdoor living.
Measuring 95,000 square feet (8,826 square metres), the complex is composed of two clusters of buildings ? one with three structures, the other with four. In each cluster, rectangular buildings are arranged in a U-shaped formation around a central garden. The structures are linked by elevated walkways.
The complex was conceived by LOHA, or Lorcan O'Herlihy Architects ? a Los Angeles studio started in 1994. The firm's design marks a departure from other housing blocks on campus, which typically have lifeless courtyards and outward-facing circulation.
"LOHA's design inverts this circulation scheme, designing a reductive exterior edge with an open, lively interior courtyard containing all building circulation, encouraging movement throughout the complex," the studio said in a project description.
For the perimeter elevations, the team used white, corrugated metal cladding that evokes shipping containers. The courtyard-facing walls are sheathed in grey plaster.
White-painted steel was us...
| -------------------------------- |
| CÓMO EMPALMAR EL ACERO EN COLUMNAS. Tutoriales de arquitectura. |
|
|
Villa M by Pierattelli Architetture Modernizes 1950s Florence Estate
31-10-2024 07:22 - (
Architecture )
Kent Avenue Penthouse Merges Industrial and Minimalist Styles
31-10-2024 07:22 - (
Architecture )






