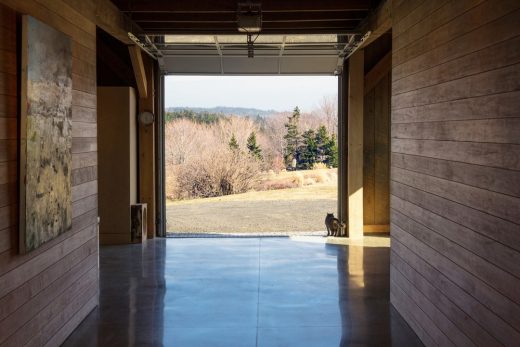Sandy Cove House, Nova Scotia: Digby Home

Sandy Cove House, Nova Scotia Real Estate, Canadian Home Photos, Residential Architecture
Sandy Cove House in Nova Scotia
14 Apr 2021
Sandy Cove House in Digby
Design: Habit Studio with houdinidesign Architects
Location: Digby, southwestern Nova Scotia, Canada
Sandy Cove House is a large two-storey timber frame house that reflects the form and layout of a traditional Nova Scotia barn. The client, who was inhabiting only the second floor, wanted to transform the main level from a garage and utility room into valuable living space.
In doing so, Habit Studio wanted to maintain a clear spatial order and a strong central axis throughout. The main level was converted into a welcoming entryway, a generous hallway, a master bedroom and spacious closet, a bathroom and utility room.
Habit Studio’s intent from the outset was to maintain a strong physical and visual connection to the outdoors and the magnificent views. The glazed garage doors on either end of the structure enable an uninterrupted sightline through the home.
By wrapping the primary structural elements of the space in cherry wood, the designers were able to further enhance this connection to nature.
The result is an award-winning space, with new and existing materials working together in harmony with the natural surroundings.
This project was a recipient of a citation award for the Lieutenant Governor’s Award for Architecture, and was an architectural collaboration with houdinidesign Architects.
Sandy ...
| -------------------------------- |
| Guard Dog's bulletproof backpacks for kids are a "proactive" measure |
|
|
Villa M by Pierattelli Architetture Modernizes 1950s Florence Estate
31-10-2024 07:22 - (
Architecture )
Kent Avenue Penthouse Merges Industrial and Minimalist Styles
31-10-2024 07:22 - (
Architecture )






