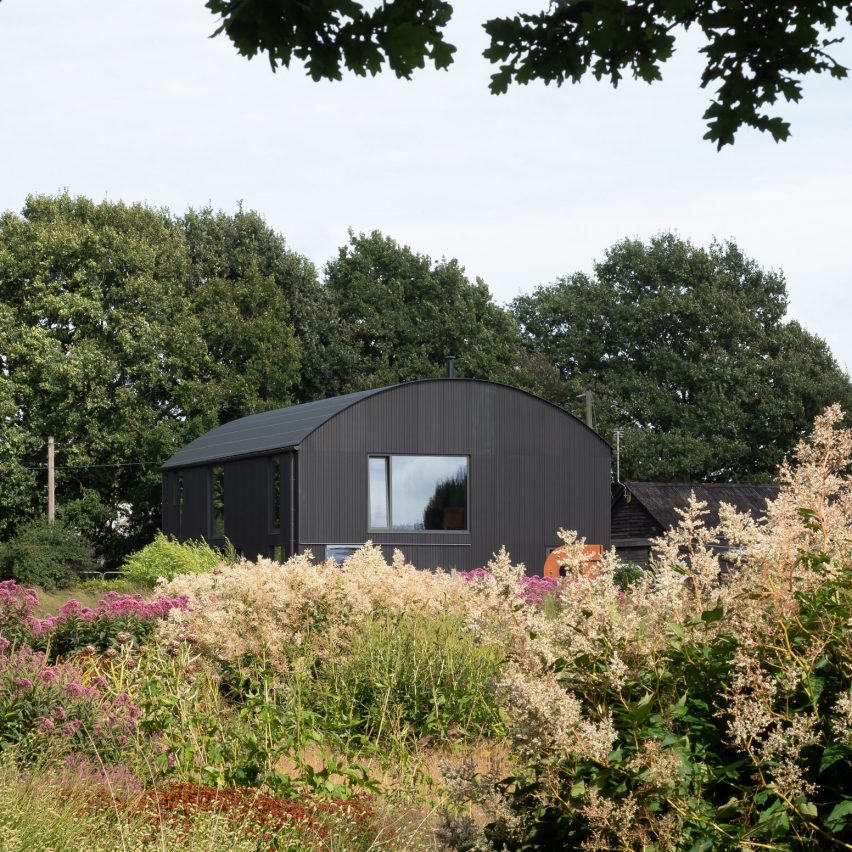Sandy Rendel Architects converts barrel-vaulted barn into home in the South Downs

UK studio Sandy Rendel Architects has converted a Dutch barn at Morlands Farm in West Sussex, England, into a house clad in corrugated steel.
The studio converted the barn, which was previously completely open on two sides, into a home that retained its agricultural industrial aesthetic and materiality.
Sandy Rendel Architects converted a Dutch barn into a house
"Metal-framed, barrel-vaulted Dutch barns have a distinctive appearance, structure, form and materiality and it was key to us to retain this character and aesthetic," said Sandy Rendel Architects founder Sandy Rendel.
"Besides their clear form and colour, the language and character of these buildings is heavily defined by the materiality and detailing of their skin." The barn is clad in black corrugated steel
Set on the edge of the Sussex Prairies public garden, which the owners founded 12 years ago, the barn was converted into a three-bedroom house.
Now fully enclosed, the barn retains its distinctive barrel-vaulted silhouette and is entirely clad in black corrugated steel to replicate the original walls.
The barn stands alongside the Sussex Prairies public garden
"By converting this historic structure the owners are now able to enjoy living as well as working within the public garden's midst," said Rendel.
"It sits alongside a series of other agricultural buildings which are now in use to service the garden and together form the backdrop to this public landscape," he conti...
| -------------------------------- |
| Ying Gao's dresses become animated in the presence of strangers |
|
|
Villa M by Pierattelli Architetture Modernizes 1950s Florence Estate
31-10-2024 07:22 - (
Architecture )
Kent Avenue Penthouse Merges Industrial and Minimalist Styles
31-10-2024 07:22 - (
Architecture )






